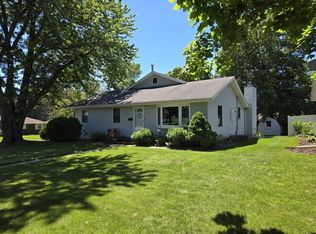Closed
$287,500
322 Glenn Rd, Albert Lea, MN 56007
2beds
2,542sqft
Single Family Residence
Built in 1958
8,712 Square Feet Lot
$287,300 Zestimate®
$113/sqft
$1,377 Estimated rent
Home value
$287,300
Estimated sales range
Not available
$1,377/mo
Zestimate® history
Loading...
Owner options
Explore your selling options
What's special
Numerous renovations make this 2 bedroom 2 bath ranch home a must see property. Fresh paint, new floor coverings, new lighting fixtures, new fireplace w/stone surround, fully renovated bathrooms, new kitchen cabinets and appliances, new plumbing fixtures, new window blinds, new murphy bed, new custom basement bar. Freshly painted homes exterior, new patio, new garage heater, landscaping renovated. Just too many improvements to list you must come see the home to appreciate the quality workmanship.
Zillow last checked: 8 hours ago
Listing updated: August 22, 2025 at 01:47pm
Listed by:
Rick Mummert 507-383-5773,
Century 21 Atwood
Bought with:
Matt Dugstad
Robert Hoffman Realty Inc.
Source: NorthstarMLS as distributed by MLS GRID,MLS#: 6747915
Facts & features
Interior
Bedrooms & bathrooms
- Bedrooms: 2
- Bathrooms: 2
- Full bathrooms: 1
- 3/4 bathrooms: 1
Bedroom 1
- Level: Main
- Area: 247 Square Feet
- Dimensions: 13 x 19
Bedroom 2
- Level: Main
- Area: 132 Square Feet
- Dimensions: 11 x 12
Dining room
- Level: Main
- Area: 90 Square Feet
- Dimensions: 9 x 10
Family room
- Level: Lower
- Area: 370 Square Feet
- Dimensions: 10 x 37
Family room
- Level: Lower
- Area: 324 Square Feet
- Dimensions: 18 x 18
Kitchen
- Level: Main
- Area: 117 Square Feet
- Dimensions: 9 x 13
Living room
- Level: Main
- Area: 299 Square Feet
- Dimensions: 13 x 23
Heating
- Forced Air
Cooling
- Central Air
Appliances
- Included: Dishwasher, Disposal, Dryer, Freezer, Gas Water Heater, Microwave, Refrigerator, Washer, Water Softener Owned
Features
- Basement: Block,Full,Partially Finished
- Number of fireplaces: 1
- Fireplace features: Electric, Family Room, Living Room
Interior area
- Total structure area: 2,542
- Total interior livable area: 2,542 sqft
- Finished area above ground: 1,271
- Finished area below ground: 908
Property
Parking
- Total spaces: 2
- Parking features: Attached, Concrete, Garage Door Opener, Heated Garage
- Attached garage spaces: 2
- Has uncovered spaces: Yes
- Details: Garage Dimensions (20 x 24)
Accessibility
- Accessibility features: None
Features
- Levels: One
- Stories: 1
- Patio & porch: Patio
Lot
- Size: 8,712 sqft
- Dimensions: 80 x 106
- Features: Many Trees
Details
- Additional structures: Storage Shed
- Foundation area: 1271
- Parcel number: 341960180
- Zoning description: Residential-Single Family
Construction
Type & style
- Home type: SingleFamily
- Property subtype: Single Family Residence
Materials
- Wood Siding
Condition
- Age of Property: 67
- New construction: No
- Year built: 1958
Utilities & green energy
- Electric: 100 Amp Service
- Gas: Natural Gas
- Sewer: City Sewer/Connected
- Water: City Water/Connected
Community & neighborhood
Location
- Region: Albert Lea
HOA & financial
HOA
- Has HOA: No
Price history
| Date | Event | Price |
|---|---|---|
| 8/22/2025 | Sold | $287,500-4.1%$113/sqft |
Source: | ||
| 7/15/2025 | Pending sale | $299,900$118/sqft |
Source: | ||
| 7/14/2025 | Price change | $299,900-4.8%$118/sqft |
Source: | ||
| 7/3/2025 | Listed for sale | $314,900+115.7%$124/sqft |
Source: | ||
| 6/1/2018 | Sold | $146,000+15%$57/sqft |
Source: | ||
Public tax history
| Year | Property taxes | Tax assessment |
|---|---|---|
| 2025 | $2,706 +4.4% | $230,900 +17.4% |
| 2024 | $2,592 +12.6% | $196,600 +5.4% |
| 2023 | $2,302 +26.3% | $186,500 -1.5% |
Find assessor info on the county website
Neighborhood: 56007
Nearby schools
GreatSchools rating
- 4/10Hawthorne Elementary SchoolGrades: PK-5Distance: 0.5 mi
- 6/10Albert Lea Senior High SchoolGrades: 8-12Distance: 1.2 mi
- 3/10Southwest Middle SchoolGrades: 6-7Distance: 1.8 mi
Get pre-qualified for a loan
At Zillow Home Loans, we can pre-qualify you in as little as 5 minutes with no impact to your credit score.An equal housing lender. NMLS #10287.
Sell with ease on Zillow
Get a Zillow Showcase℠ listing at no additional cost and you could sell for —faster.
$287,300
2% more+$5,746
With Zillow Showcase(estimated)$293,046
