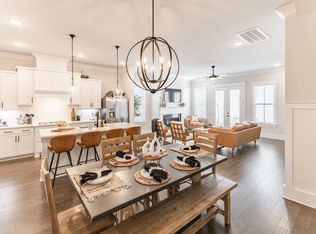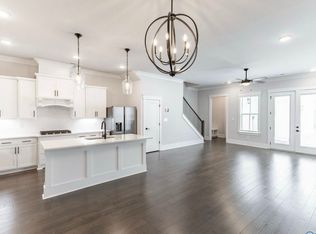Sold for $439,450 on 09/05/23
$439,450
322 Hay Rake Dr, Madison, AL 35757
3beds
2,369sqft
Townhouse
Built in ----
9,147.6 Square Feet Lot
$422,100 Zestimate®
$186/sqft
$2,169 Estimated rent
Home value
$422,100
$401,000 - $443,000
$2,169/mo
Zestimate® history
Loading...
Owner options
Explore your selling options
What's special
Under Construction-The Richfield- This exclusive custom plan has 10' ceilings, guest suite with its own full bath. Harwood in all rooms with tile in wet areas. 1 car rear entry garage, 3 beds, 2.5 baths, bonus room, gas fireplace, drop zone,surrounded by built-ins. Gourmet kitchen, quartz countertops, Wood shelving in pantry & closets. Free-standing tub in master & zero entry shower.. HOA to include luxury pool, clubhouse, and fitness center. Golf cart friendly community with dining, retail, and grocery. Everything you need is steps away!
Zillow last checked: 8 hours ago
Listing updated: September 07, 2023 at 03:03pm
Listed by:
Matthew Figlesthaler,
Lennar Homes Coastal Realty
Bought with:
Martha Case, 89157
BHHS Rise Real Estate
Source: ValleyMLS,MLS#: 1835280
Facts & features
Interior
Bedrooms & bathrooms
- Bedrooms: 3
- Bathrooms: 3
- Full bathrooms: 2
- 1/2 bathrooms: 1
Primary bedroom
- Features: 10’ + Ceiling, Ceiling Fan(s), Crown Molding, Isolate, Recessed Lighting, Smooth Ceiling, Wood Floor, Walk-In Closet(s)
- Level: First
- Area: 270
- Dimensions: 18 x 15
Bedroom 2
- Features: 10’ + Ceiling, Crown Molding, Smooth Ceiling, Wood Floor, Walk-In Closet(s)
- Level: First
- Area: 144
- Dimensions: 12 x 12
Bedroom 3
- Features: 10’ + Ceiling, Crown Molding, Smooth Ceiling, Wood Floor, Walk-In Closet(s)
- Level: First
- Area: 144
- Dimensions: 12 x 12
Bedroom 4
- Features: 10’ + Ceiling, Ceiling Fan(s), Crown Molding, Wood Floor, Walk-In Closet(s)
- Level: First
- Area: 210
- Dimensions: 14 x 15
Dining room
- Features: 10’ + Ceiling, Crown Molding, Smooth Ceiling, Tray Ceiling(s), Wood Floor
- Level: First
- Area: 216
- Dimensions: 12 x 18
Kitchen
- Features: 10’ + Ceiling, Crown Molding, Kitchen Island, Pantry, Recessed Lighting, Smooth Ceiling, Wood Floor, Built-in Features
- Level: First
- Area: 153
- Dimensions: 9 x 17
Living room
- Features: 10’ + Ceiling, Ceiling Fan(s), Crown Molding, Fireplace, Recessed Lighting, Smooth Ceiling, Wood Floor, Built-in Features
- Level: First
- Area: 400
- Dimensions: 20 x 20
Office
- Features: 10’ + Ceiling, Crown Molding, Smooth Ceiling, Wood Floor
- Level: First
- Area: 72
- Dimensions: 8 x 9
Heating
- Central 1
Cooling
- Central 1
Appliances
- Included: Dishwasher, Disposal, Gas Cooktop, Microwave, Oven, Tankless Water Heater, Wine Cooler
Features
- Open Floorplan
- Has basement: No
- Has fireplace: Yes
- Fireplace features: Gas Log
Interior area
- Total interior livable area: 2,369 sqft
Property
Features
- Levels: One
- Stories: 1
Lot
- Size: 9,147 sqft
Details
- Parcel number: 1111111111111111111
Construction
Type & style
- Home type: Townhouse
- Architectural style: Ranch
- Property subtype: Townhouse
Materials
- Foundation: Slab
Condition
- New Construction
- New construction: Yes
Details
- Builder name: LENNAR HOMES
Utilities & green energy
- Sewer: Public Sewer
- Water: Public
Community & neighborhood
Security
- Security features: Security System
Location
- Region: Madison
- Subdivision: Clift Farm
HOA & financial
HOA
- Has HOA: Yes
- HOA fee: $648 annually
- Amenities included: Clubhouse, Common Grounds
- Services included: See Remarks
- Association name: Clift Farm Neighborhood
Other
Other facts
- Listing agreement: Agency
Price history
| Date | Event | Price |
|---|---|---|
| 8/11/2025 | Listing removed | $2,095$1/sqft |
Source: ValleyMLS #21894798 Report a problem | ||
| 7/22/2025 | Listed for rent | $2,095$1/sqft |
Source: ValleyMLS #21894798 Report a problem | ||
| 12/19/2024 | Listing removed | $2,095$1/sqft |
Source: ValleyMLS #21876243 Report a problem | ||
| 11/27/2024 | Listed for rent | $2,095$1/sqft |
Source: ValleyMLS #21876243 Report a problem | ||
| 9/5/2023 | Sold | $439,450$186/sqft |
Source: | ||
Public tax history
| Year | Property taxes | Tax assessment |
|---|---|---|
| 2025 | $3,151 -1.8% | $87,160 -1.8% |
| 2024 | $3,209 -7.7% | $88,740 |
| 2023 | $3,478 +1284.3% | $88,740 +1083.2% |
Find assessor info on the county website
Neighborhood: 35757
Nearby schools
GreatSchools rating
- 9/10Endeavor Elementary SchoolGrades: PK-5Distance: 2.8 mi
- 10/10Monrovia Middle SchoolGrades: 6-8Distance: 3.8 mi
- 6/10Sparkman High SchoolGrades: 10-12Distance: 6.2 mi
Schools provided by the listing agent
- Elementary: Endeavor Elementary
- Middle: Monrovia
- High: Sparkman
Source: ValleyMLS. This data may not be complete. We recommend contacting the local school district to confirm school assignments for this home.

Get pre-qualified for a loan
At Zillow Home Loans, we can pre-qualify you in as little as 5 minutes with no impact to your credit score.An equal housing lender. NMLS #10287.
Sell for more on Zillow
Get a free Zillow Showcase℠ listing and you could sell for .
$422,100
2% more+ $8,442
With Zillow Showcase(estimated)
$430,542
