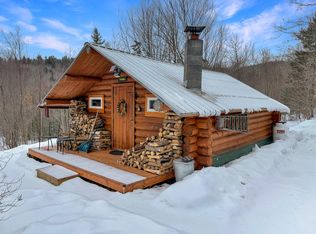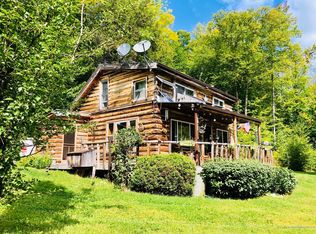This quintessential solid built Maine camp features 2X6 interior walls and spray foam insulation underneath. Interior walls are finished with v-match pine. Kitchen features rustic hickory cabinets and custom countertop with bar seating. The Outside is finished with maintenance free vinyl siding simulating cedar shakes. Covered front porch with Trex composite decking. This camp is fully wired for a generator. There is a dug well, grey water system & privy on site. Three outbuildings include a finished 12X16 bunkhouse, storage shed and 11X15 unfinished outbuilding with covered porch.
This property is off market, which means it's not currently listed for sale or rent on Zillow. This may be different from what's available on other websites or public sources.

