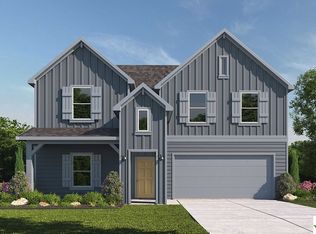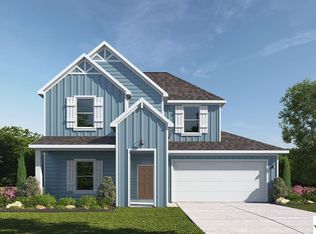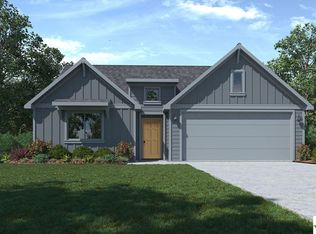The Naples is a two-story floor plan offering 2,275 sq. ft. of living space across 4 bedroom, 3 bathrooms and a gameroom. Walk through the long entry into a spacious open family room. The family room is open to the kitchen and dining area perfect for entertaining. The kitchen features Quartz countertops, decorative tile backsplash, stainless steel appliances and a large kitchen island. One secondary bedroom is downstairs along with the main bedroom, bedroom 1. The main bedroom, bedroom 1, offers a walk in shower and large walk in closet. Upstairs you will find two secondary bedrooms, a full bathroom along with a gameroom. This home also includes a covered patio, professionally landscaped and irrigated yard complete with Bermuda sod. This home includes our HOME IS CONNECTED base package which includes the Alexa Voice control, Front Door Bell, Front Door Deadbolt Lock, Home Hub, Light Switch, and Thermostat.
This property is off market, which means it's not currently listed for sale or rent on Zillow. This may be different from what's available on other websites or public sources.


