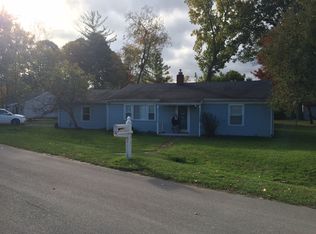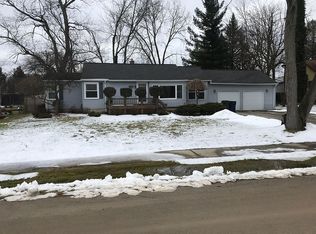Sold for $219,999 on 10/21/25
$219,999
322 Michelson Rd, Rochester Hills, MI 48307
3beds
1,292sqft
Single Family Residence
Built in 1945
10,018.8 Square Feet Lot
$221,800 Zestimate®
$170/sqft
$2,154 Estimated rent
Home value
$221,800
$211,000 - $233,000
$2,154/mo
Zestimate® history
Loading...
Owner options
Explore your selling options
What's special
Welcome to 322 Michelson—a well-maintained Rochester Hills ranch on nearly a 1/4 acre lot with a peaceful, wooded feel. This 1,292 sq ft home features a spacious great room, seamless layout, and loads of potential. Major updates include a new roof (2021), newer furnace (2018), and all appliances included—offering true move-in readiness. Enjoy a serene backyard retreat with a 200' deep lot, large deck, storage shed, and a poured garage pad ready for your future plans. Whether you're relaxing or entertaining, this property delivers space, comfort, and charm. Located just minutes from M-59 and downtown Rochester. Don’t miss your chance to tour this inviting home—schedule your showing today and be ready to move right in!
Zillow last checked: 8 hours ago
Listing updated: October 21, 2025 at 10:33am
Listed by:
Drew M Cheetwood 248-828-5640,
Social House Real Estate Group LLC
Bought with:
Denasia Dornak, 6501448023
@properties Christie's Int'l R.E. Birmingham
Source: Realcomp II,MLS#: 20251013002
Facts & features
Interior
Bedrooms & bathrooms
- Bedrooms: 3
- Bathrooms: 1
- Full bathrooms: 1
Bedroom
- Level: Entry
- Area: 121
- Dimensions: 11 X 11
Bedroom
- Level: Entry
- Area: 110
- Dimensions: 11 X 10
Bedroom
- Level: Entry
- Area: 100
- Dimensions: 10 X 10
Other
- Level: Entry
Great room
- Level: Entry
- Area: 266
- Dimensions: 19 X 14
Kitchen
- Level: Entry
- Area: 100
- Dimensions: 10 X 10
Laundry
- Level: Entry
- Area: 16
- Dimensions: 4 X 4
Heating
- Forced Air, Natural Gas
Cooling
- Window Units
Appliances
- Included: Dryer, Free Standing Electric Range, Free Standing Refrigerator, Washer
Features
- Has basement: No
- Has fireplace: No
Interior area
- Total interior livable area: 1,292 sqft
- Finished area above ground: 1,292
Property
Parking
- Parking features: No Garage
Features
- Levels: One
- Stories: 1
- Entry location: GroundLevelwSteps
- Patio & porch: Deck
- Pool features: None
Lot
- Size: 10,018 sqft
- Dimensions: 50 x 200
Details
- Parcel number: 1535377005
- Special conditions: Short Sale No,Standard
Construction
Type & style
- Home type: SingleFamily
- Architectural style: Ranch
- Property subtype: Single Family Residence
Materials
- Aluminum Siding, Vinyl Siding
- Foundation: Crawl Space
Condition
- New construction: No
- Year built: 1945
Utilities & green energy
- Sewer: Public Sewer
- Water: Public
Community & neighborhood
Location
- Region: Rochester Hills
- Subdivision: BROOKLANDS
Other
Other facts
- Listing agreement: Exclusive Right To Sell
- Listing terms: Cash,Conventional,FHA,Va Loan
Price history
| Date | Event | Price |
|---|---|---|
| 10/21/2025 | Sold | $219,999$170/sqft |
Source: | ||
| 9/29/2025 | Pending sale | $219,999$170/sqft |
Source: | ||
| 9/12/2025 | Price change | $219,999-3.7%$170/sqft |
Source: | ||
| 7/6/2025 | Listed for sale | $228,500+20.3%$177/sqft |
Source: | ||
| 5/31/2022 | Listing removed | -- |
Source: | ||
Public tax history
| Year | Property taxes | Tax assessment |
|---|---|---|
| 2024 | -- | $86,440 +17.5% |
| 2023 | -- | $73,540 +9.3% |
| 2022 | -- | $67,290 +7% |
Find assessor info on the county website
Neighborhood: 48307
Nearby schools
GreatSchools rating
- 8/10Brooklands Elementary SchoolGrades: PK-5Distance: 0.7 mi
- 9/10Reuther Middle SchoolGrades: 6-12Distance: 1.3 mi
- 10/10Rochester High SchoolGrades: 7-12Distance: 4 mi
Get a cash offer in 3 minutes
Find out how much your home could sell for in as little as 3 minutes with a no-obligation cash offer.
Estimated market value
$221,800
Get a cash offer in 3 minutes
Find out how much your home could sell for in as little as 3 minutes with a no-obligation cash offer.
Estimated market value
$221,800

