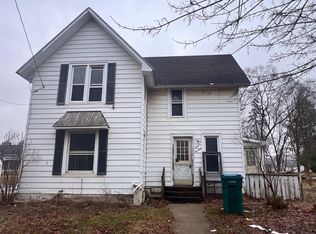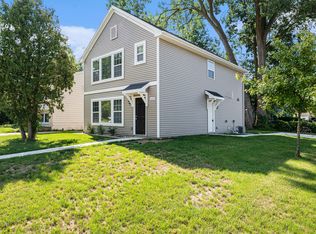Sold for $125,000
$125,000
322 N Main St, Perry, MI 48872
3beds
1,904sqft
Single Family Residence
Built in 1920
7,405.2 Square Feet Lot
$128,700 Zestimate®
$66/sqft
$1,487 Estimated rent
Home value
$128,700
$107,000 - $154,000
$1,487/mo
Zestimate® history
Loading...
Owner options
Explore your selling options
What's special
Welcome to 322 Main St., Perry 48872 Open the door to this 1900 sq. foot 2 story colonial home and fall in love with the wonderful original wood trim, doors and flooring. There is a ¾ wrap around porch, perfect for morning coffee or just that extra space for entertaining. The kitchen is just charming, formal dining room, very spacious living/family room and a large first floor bedroom. The bath and laundry room is a newer addition. Upstairs are 2 good sized bedrooms, a landing area or perfect for an office with a very large walk in closet. The first floor primary bedroom also features a walk in closet. Natural gas heat and city water and sewer! This lovely home is now available to cash or conventional pre-approved buyers only. There is a 6-8 hour notice for all showings. Walk to shopping and schools from this home. Offered for $129,900.00.
Zillow last checked: 8 hours ago
Listing updated: September 16, 2025 at 09:52am
Listed by:
Mary Sumpter 517-202-6729,
Coldwell Banker Professionals
Bought with:
Kristen Hollenbeck, 6501394593
MBA Real Estate Services
Source: MiRealSource,MLS#: 50180110 Originating MLS: Greater Shiawassee Association of REALTORS
Originating MLS: Greater Shiawassee Association of REALTORS
Facts & features
Interior
Bedrooms & bathrooms
- Bedrooms: 3
- Bathrooms: 1
- Full bathrooms: 1
Primary bedroom
- Level: First
Bedroom 1
- Features: Wood
- Level: First
- Area: 168
- Dimensions: 14 x 12
Bedroom 2
- Features: Wood
- Level: Second
- Area: 165
- Dimensions: 11 x 15
Bedroom 3
- Features: Wood
- Level: Second
- Area: 169
- Dimensions: 13 x 13
Bathroom 1
- Features: Vinyl
- Level: First
- Area: 88
- Dimensions: 11 x 8
Dining room
- Features: Wood
- Level: First
- Area: 216
- Dimensions: 18 x 12
Kitchen
- Features: Wood
- Level: First
- Area: 132
- Dimensions: 12 x 11
Living room
- Features: Carpet
- Level: First
- Area: 425
- Dimensions: 17 x 25
Heating
- Forced Air, Natural Gas
Appliances
- Included: Dishwasher, Dryer, Microwave, Range/Oven, Refrigerator, Washer, Gas Water Heater
- Laundry: First Floor Laundry
Features
- Flooring: Hardwood, Wood, Carpet, Vinyl
- Basement: Stone,Unfinished,Michigan Basement
- Has fireplace: No
Interior area
- Total structure area: 2,204
- Total interior livable area: 1,904 sqft
- Finished area above ground: 1,904
- Finished area below ground: 0
Property
Parking
- Total spaces: 2
- Parking features: 2 Spaces
Features
- Levels: Two
- Stories: 2
- Patio & porch: Porch
- Exterior features: Street Lights
- Frontage type: Road
- Frontage length: 50
Lot
- Size: 7,405 sqft
- Dimensions: 7405 sqft
- Features: Main Street
Details
- Additional structures: Shed(s)
- Parcel number: 02445004008
- Zoning description: Residential
- Special conditions: Private
Construction
Type & style
- Home type: SingleFamily
- Architectural style: Colonial
- Property subtype: Single Family Residence
Materials
- Vinyl Siding
- Foundation: Stone
Condition
- Year built: 1920
Utilities & green energy
- Sewer: Public Sanitary
- Water: Public
- Utilities for property: Cable/Internet Avail.
Community & neighborhood
Location
- Region: Perry
- Subdivision: Na
Other
Other facts
- Listing agreement: Exclusive Right To Sell
- Listing terms: Cash,Conventional
- Road surface type: Paved
Price history
| Date | Event | Price |
|---|---|---|
| 9/16/2025 | Sold | $125,000-3.8%$66/sqft |
Source: | ||
| 7/28/2025 | Contingent | $129,900$68/sqft |
Source: | ||
| 7/11/2025 | Listed for sale | $129,900$68/sqft |
Source: | ||
| 7/9/2025 | Pending sale | $129,900$68/sqft |
Source: | ||
| 6/30/2025 | Listed for sale | $129,900$68/sqft |
Source: | ||
Public tax history
| Year | Property taxes | Tax assessment |
|---|---|---|
| 2025 | $2,199 +6.1% | $81,600 +4.9% |
| 2024 | $2,071 +7.1% | $77,800 +13.9% |
| 2023 | $1,934 +15.6% | $68,300 +8.2% |
Find assessor info on the county website
Neighborhood: 48872
Nearby schools
GreatSchools rating
- 4/10Perry East ElementaryGrades: PK-4Distance: 0.1 mi
- 5/10Perry Middle SchoolGrades: 5-8Distance: 0.4 mi
- 7/10Perry High SchoolGrades: 9-12Distance: 0.5 mi
Schools provided by the listing agent
- District: Perry Public School District
Source: MiRealSource. This data may not be complete. We recommend contacting the local school district to confirm school assignments for this home.
Get pre-qualified for a loan
At Zillow Home Loans, we can pre-qualify you in as little as 5 minutes with no impact to your credit score.An equal housing lender. NMLS #10287.
Sell for more on Zillow
Get a Zillow Showcase℠ listing at no additional cost and you could sell for .
$128,700
2% more+$2,574
With Zillow Showcase(estimated)$131,274

