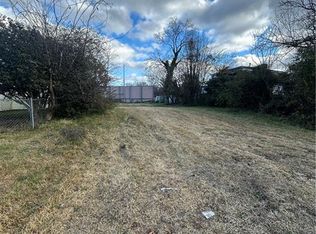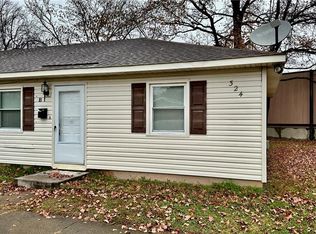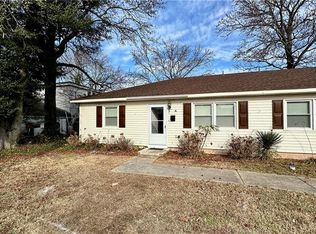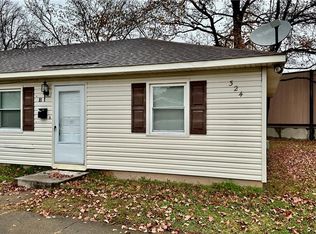Sold
$385,000
322 Naval Base Rd, Norfolk, VA 23505
4beds
2,105sqft
Single Family Residence
Built in 1945
7,405.2 Square Feet Lot
$389,500 Zestimate®
$183/sqft
$2,462 Estimated rent
Home value
$389,500
$366,000 - $413,000
$2,462/mo
Zestimate® history
Loading...
Owner options
Explore your selling options
What's special
Step into comfort and character in this thoughtfully renovated 4-bedroom, 2.5-bath gem tucked away on a quiet street. The open-concept layout welcomes you with fresh flooring, a vibrant electric fireplace with color-changing glow, and a kitchen that’s both sleek and functional—quartz countertops, stainless steel appliances, soft-close cabinetry, and modern fixtures. The downstairs primary suite offers privacy and luxury with a large walk-in closet, double vanity, and tiled shower featuring both rain and standard shower heads. Upstairs, two spacious bedrooms w walk in closets and a bonus area offer flexibility for guests, kids, work, or play. Lighted mirrors add a touch of elegance to bathroom. Outside, enjoy a fully fenced backyard with a deck—perfect for pets and entertaining. Oversized garage doubles as a workshop, and the driveway fits multiple vehicles. Close to bases, shopping, schools, beaches, interstates, & entertainment.
Zillow last checked: 8 hours ago
Listing updated: October 22, 2025 at 08:01am
Listed by:
Nichole Harrison,
Prodigy Realty 757-805-2515
Bought with:
Debra Monette
Better Homes & Gdns Ntv Am Grp
Source: REIN Inc.,MLS#: 10600339
Facts & features
Interior
Bedrooms & bathrooms
- Bedrooms: 4
- Bathrooms: 3
- Full bathrooms: 2
- 1/2 bathrooms: 1
Primary bedroom
- Level: First
Heating
- Forced Air
Cooling
- Central Air
Appliances
- Included: Dishwasher, Disposal, ENERGY STAR Qualified Appliances, Microwave, Electric Range, Refrigerator, Electric Water Heater
- Laundry: Dryer Hookup, Washer Hookup
Features
- Bar, Primary Sink-Double, Ceiling Fan(s), Pantry
- Flooring: Carpet, Laminate/LVP
- Basement: Crawl Space
- Attic: Scuttle
- Number of fireplaces: 1
- Fireplace features: Decorative, Electric
Interior area
- Total interior livable area: 2,105 sqft
Property
Parking
- Total spaces: 1
- Parking features: Garage Att 1 Car, Oversized, Multi Car, Driveway
- Attached garage spaces: 1
- Has uncovered spaces: Yes
Features
- Stories: 2
- Patio & porch: Deck
- Pool features: None
- Fencing: Back Yard,Privacy,Wood,Fenced
- Waterfront features: Not Waterfront
Lot
- Size: 7,405 sqft
Details
- Parcel number: 38234900
- Zoning: I-1
Construction
Type & style
- Home type: SingleFamily
- Architectural style: Other,Traditional
- Property subtype: Single Family Residence
Materials
- Vinyl Siding
- Roof: Asphalt Shingle
Condition
- Rehabilitated
- New construction: No
- Year built: 1945
Utilities & green energy
- Sewer: City/County
- Water: City/County
Community & neighborhood
Location
- Region: Norfolk
- Subdivision: Oakdale Farms
HOA & financial
HOA
- Has HOA: No
Price history
Price history is unavailable.
Public tax history
| Year | Property taxes | Tax assessment |
|---|---|---|
| 2025 | $3,058 +1.3% | $248,600 +1.3% |
| 2024 | $3,017 +3.7% | $245,300 +5.4% |
| 2023 | $2,910 +6% | $232,800 +6% |
Find assessor info on the county website
Neighborhood: 23505
Nearby schools
GreatSchools rating
- 3/10Suburban Park Elementary SchoolGrades: PK-5Distance: 0.5 mi
- 3/10Northside Middle SchoolGrades: 6-8Distance: 1.6 mi
- 2/10Granby High SchoolGrades: 9-12Distance: 0.8 mi
Schools provided by the listing agent
- Elementary: Suburban Park Elementary
- Middle: Northside Middle School
- High: Granby
Source: REIN Inc.. This data may not be complete. We recommend contacting the local school district to confirm school assignments for this home.
Get pre-qualified for a loan
At Zillow Home Loans, we can pre-qualify you in as little as 5 minutes with no impact to your credit score.An equal housing lender. NMLS #10287.
Sell for more on Zillow
Get a Zillow Showcase℠ listing at no additional cost and you could sell for .
$389,500
2% more+$7,790
With Zillow Showcase(estimated)$397,290



