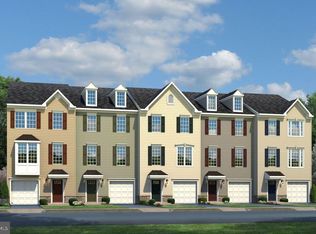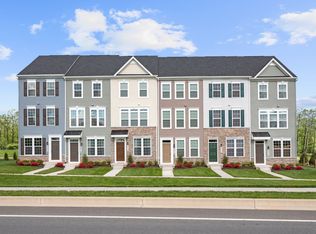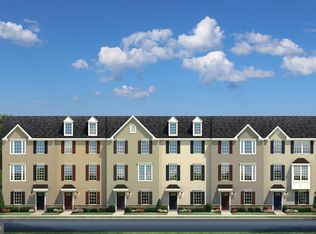Sold for $380,000
$380,000
322 Patterson Park Rd, Frederick, MD 21703
2beds
1,920sqft
Townhouse
Built in 2022
1,800 Square Feet Lot
$378,700 Zestimate®
$198/sqft
$2,681 Estimated rent
Home value
$378,700
$352,000 - $409,000
$2,681/mo
Zestimate® history
Loading...
Owner options
Explore your selling options
What's special
Welcome home to 322 Patterson Park Road! This stunning 3 year old end-unit townhome in West Park Village shows like new and is certainly a must see! The entry level of your home offers two large rec areas with a walk-out door to your rear yard. The main living level of your home offers an open concept living room, kitchen with gas cooking, dining area, and half bath, you also have access to your rear deck. The upper level of your home offers dual primary suites each with their own private full bath along with a convenient upper level laundry room. All of this in an amazing location close to shopping, dining and major commuter routes - while also only minutes from Downtown Frederick and all of the incredible amenities Frederick has to offer. This home went through a successful home inspection, passing WDI inspection, and has all title work completed. Now all it's missing is you!
Zillow last checked: 8 hours ago
Listing updated: November 14, 2025 at 05:48pm
Listed by:
James Bass 301-644-2607,
Real Estate Teams, LLC
Bought with:
Melissa Lambert, 5015355
Long & Foster Real Estate, Inc.
Source: Bright MLS,MLS#: MDFR2069074
Facts & features
Interior
Bedrooms & bathrooms
- Bedrooms: 2
- Bathrooms: 3
- Full bathrooms: 2
- 1/2 bathrooms: 1
Bedroom 1
- Level: Upper
Bedroom 2
- Level: Upper
Bathroom 1
- Level: Upper
Bathroom 2
- Level: Upper
Dining room
- Level: Upper
Half bath
- Level: Upper
Kitchen
- Level: Upper
Laundry
- Level: Upper
Living room
- Level: Upper
Recreation room
- Level: Main
Utility room
- Level: Main
Heating
- Forced Air, Natural Gas
Cooling
- Central Air, Electric
Appliances
- Included: Microwave, Dishwasher, Disposal, Oven/Range - Gas, Refrigerator, Stainless Steel Appliance(s), Washer, Dryer, Water Heater, Gas Water Heater
- Laundry: Washer In Unit, Dryer In Unit, Upper Level, Laundry Room
Features
- Dining Area, Open Floorplan, Kitchen Island, Pantry, Primary Bath(s), Recessed Lighting, Walk-In Closet(s)
- Flooring: Carpet
- Has basement: No
- Has fireplace: No
Interior area
- Total structure area: 1,920
- Total interior livable area: 1,920 sqft
- Finished area above ground: 1,920
- Finished area below ground: 0
Property
Parking
- Parking features: Assigned, Parking Lot
- Details: Assigned Parking, Assigned Space #: 283
Accessibility
- Accessibility features: None
Features
- Levels: Three
- Stories: 3
- Patio & porch: Deck
- Pool features: None
Lot
- Size: 1,800 sqft
Details
- Additional structures: Above Grade, Below Grade
- Parcel number: 1102602141
- Zoning: RES
- Special conditions: Standard
Construction
Type & style
- Home type: Townhouse
- Architectural style: Colonial
- Property subtype: Townhouse
Materials
- Stone, Vinyl Siding
- Foundation: Other
Condition
- Very Good
- New construction: No
- Year built: 2022
Utilities & green energy
- Sewer: Public Sewer
- Water: Public
Community & neighborhood
Security
- Security features: Fire Sprinkler System
Location
- Region: Frederick
- Subdivision: West Park Village
- Municipality: Frederick City
HOA & financial
HOA
- Has HOA: Yes
- HOA fee: $83 monthly
- Services included: Lawn Care Front, Lawn Care Rear, Lawn Care Side, Maintenance Grounds, Snow Removal
Other
Other facts
- Listing agreement: Exclusive Right To Sell
- Ownership: Fee Simple
Price history
| Date | Event | Price |
|---|---|---|
| 11/14/2025 | Sold | $380,000-1.3%$198/sqft |
Source: | ||
| 10/28/2025 | Pending sale | $385,000$201/sqft |
Source: | ||
| 9/25/2025 | Listed for sale | $385,000$201/sqft |
Source: | ||
| 9/12/2025 | Pending sale | $385,000$201/sqft |
Source: | ||
| 9/8/2025 | Price change | $385,000-3.7%$201/sqft |
Source: | ||
Public tax history
| Year | Property taxes | Tax assessment |
|---|---|---|
| 2025 | $7,572 -95.1% | $410,000 +10.9% |
| 2024 | $155,232 +2523% | $369,600 +12.3% |
| 2023 | $5,918 +247.8% | $329,200 +246.5% |
Find assessor info on the county website
Neighborhood: 21703
Nearby schools
GreatSchools rating
- 5/10Butterfly Ridge ElementaryGrades: PK-5Distance: 0.7 mi
- 5/10Crestwood Middle SchoolGrades: 6-8Distance: 2.8 mi
- 4/10Frederick High SchoolGrades: 9-12Distance: 2.1 mi
Schools provided by the listing agent
- Elementary: Butterfly Ridge
- Middle: Crestwood
- High: Frederick
- District: Frederick County Public Schools
Source: Bright MLS. This data may not be complete. We recommend contacting the local school district to confirm school assignments for this home.
Get a cash offer in 3 minutes
Find out how much your home could sell for in as little as 3 minutes with a no-obligation cash offer.
Estimated market value$378,700
Get a cash offer in 3 minutes
Find out how much your home could sell for in as little as 3 minutes with a no-obligation cash offer.
Estimated market value
$378,700


