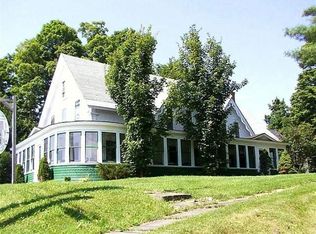A golden opportunity to own and operate a home business with a history of success. This well established bath and body products company in Coventry, Vermont has been in existence for 20+ years and has a large presence on Amazon and various other websites. Comes with an immaculate 3 bedroom, 2 bath cape style home situated on 9.7 manicured acres with nice views, in the country, all equipment and more. Owners will train and all business numbers are available to qualified buyers. Coventry offers low taxes and choice of high schools. A spacious 19 x 28 great room with vaulted ceiling was added on in 2006. Complete package offered at $329,000. Inventory sold separately. Business can be purchased separately for $100,000. More details available upon request.
This property is off market, which means it's not currently listed for sale or rent on Zillow. This may be different from what's available on other websites or public sources.

