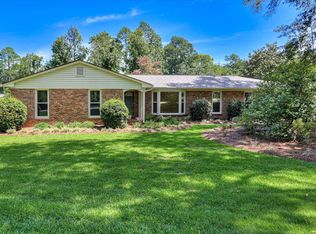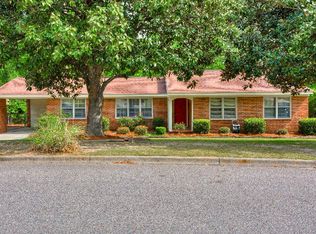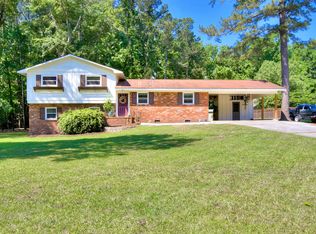Sold for $290,000
$290,000
322 PLEASANT HOME Road, Augusta, GA 30907
3beds
1,790sqft
Single Family Residence
Built in 1979
0.36 Acres Lot
$295,400 Zestimate®
$162/sqft
$1,534 Estimated rent
Home value
$295,400
$281,000 - $310,000
$1,534/mo
Zestimate® history
Loading...
Owner options
Explore your selling options
What's special
Pristine brick rancher on Pleasant Home! Completely remodeled and meticulously maintained with an open floor plan in an ideal location! As soon as you enter, you will notice the new LVP flooring and fresh paint throughout. The large living room opens to the dining room and the family room with cathedral ceiling and masonry gas fireplace. The gorgeous kitchen boasts quartz counters, tile backsplash, under cabinet lighting, large breakfast bar, gas stove and stainless appliances. Off of the kitchen is the convenient laundry room with built in storage. There is an additional space on the other side of the dining room that makes a great office or flex space with tons of natural light flowing through. Down the hall are all three bedrooms. The spacious primary suite has an expanded closet and en-suite with new vanity with quartz counter, new toilet and updated walk-in tile shower. The 2 secondary bedrooms are good sized and share the guest bathroom with a new, double sink vanity with quartz counter, new toilet and a new bathtub with tile surround. Outside, you can enjoy the creek in the backyard under the huge covered patio or covered swing. There is a shed with a lean-to with power and water that remains. The single car garage is extra deep for added storage. Parking is a breeze with the expanded concrete driveway! Brand new roof & gutters, lighting & plumbing fixtures, newer windows, updated electrical, freshly pressure washed and painted exterior with custom cedar columns make this home a must see!! No HOA.
Zillow last checked: 8 hours ago
Listing updated: December 29, 2024 at 01:23am
Listed by:
Karen Knox 706-513-5380,
RE/MAX Reinvented
Bought with:
Lesia Price, 0260236
Meybohm Real Estate - Evans
Source: Hive MLS,MLS#: 516527
Facts & features
Interior
Bedrooms & bathrooms
- Bedrooms: 3
- Bathrooms: 2
- Full bathrooms: 2
Primary bedroom
- Level: Main
- Dimensions: 12 x 16
Bedroom 2
- Level: Main
- Dimensions: 12 x 10
Bedroom 3
- Level: Main
- Dimensions: 13 x 11
Dining room
- Level: Main
- Dimensions: 11 x 11
Family room
- Level: Main
- Dimensions: 14 x 12
Kitchen
- Level: Main
- Dimensions: 12 x 11
Laundry
- Level: Main
- Dimensions: 11 x 7
Living room
- Level: Main
- Dimensions: 15 x 12
Office
- Level: Main
- Dimensions: 11 x 18
Heating
- Natural Gas
Cooling
- Central Air
Appliances
- Included: Built-In Microwave, Dishwasher, Gas Range, Gas Water Heater
Features
- Blinds, Built-in Features, Cable Available, Recently Painted, Smoke Detector(s), Wall Tile, Washer Hookup, Electric Dryer Hookup
- Flooring: Luxury Vinyl
- Attic: Partially Floored,Pull Down Stairs,Storage
- Number of fireplaces: 1
- Fireplace features: Masonry, Family Room, Gas Log
Interior area
- Total structure area: 1,790
- Total interior livable area: 1,790 sqft
Property
Parking
- Parking features: Concrete, Detached, Garage, Workshop in Garage
- Has garage: Yes
Features
- Patio & porch: Covered, Patio, Porch
- Exterior features: Storm Window(s)
- Fencing: Fenced
Lot
- Size: 0.36 Acres
- Dimensions: .36
- Features: Other
Details
- Additional structures: Outbuilding, Workshop
- Parcel number: 0162001000
Construction
Type & style
- Home type: SingleFamily
- Architectural style: Ranch
- Property subtype: Single Family Residence
Materials
- Brick
- Foundation: Crawl Space
- Roof: Composition
Condition
- Updated/Remodeled
- New construction: No
- Year built: 1979
Utilities & green energy
- Sewer: Public Sewer
- Water: Public
Community & neighborhood
Community
- Community features: Other
Location
- Region: Augusta
Other
Other facts
- Listing agreement: Exclusive Right To Sell
- Listing terms: VA Loan,1031 Exchange,Cash,Conventional,FHA
Price history
| Date | Event | Price |
|---|---|---|
| 6/28/2023 | Sold | $290,000-3.3%$162/sqft |
Source: | ||
| 6/13/2023 | Pending sale | $299,900$168/sqft |
Source: | ||
| 6/9/2023 | Contingent | $299,900$168/sqft |
Source: | ||
| 6/8/2023 | Listed for sale | $299,900+185.6%$168/sqft |
Source: | ||
| 5/20/2016 | Sold | $105,000+44.8%$59/sqft |
Source: Public Record Report a problem | ||
Public tax history
| Year | Property taxes | Tax assessment |
|---|---|---|
| 2024 | $3,253 +18.2% | $110,888 +14.6% |
| 2023 | $2,752 +34.1% | $96,784 +55.6% |
| 2022 | $2,052 -1.8% | $62,193 +5.4% |
Find assessor info on the county website
Neighborhood: Montclair
Nearby schools
GreatSchools rating
- 4/10Warren Road Elementary SchoolGrades: PK-5Distance: 0.7 mi
- 3/10Tutt Middle SchoolGrades: 6-8Distance: 2.2 mi
- 2/10Westside High SchoolGrades: 9-12Distance: 1.4 mi
Schools provided by the listing agent
- Elementary: Warren Road
- Middle: Tutt
- High: Westside
Source: Hive MLS. This data may not be complete. We recommend contacting the local school district to confirm school assignments for this home.
Get pre-qualified for a loan
At Zillow Home Loans, we can pre-qualify you in as little as 5 minutes with no impact to your credit score.An equal housing lender. NMLS #10287.
Sell for more on Zillow
Get a Zillow Showcase℠ listing at no additional cost and you could sell for .
$295,400
2% more+$5,908
With Zillow Showcase(estimated)$301,308


