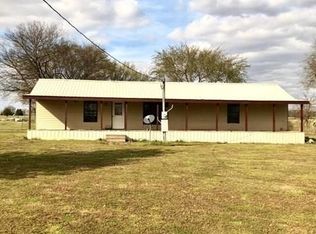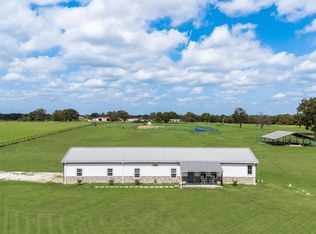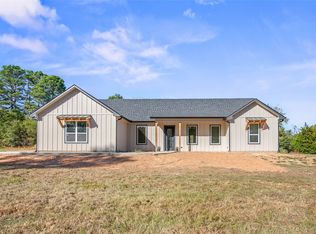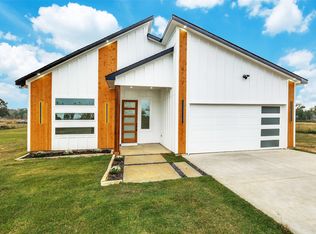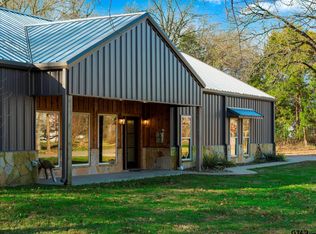Custom-Built Home on Nearly an Acre Near Lake Fork! Step into this stunning, newly constructed custom home, perfectly situated on a spacious 0.95-acre corner lot. Thoughtfully designed with an open floorplan, this residence offers seamless flow and abundant natural light, highlighted by soaring vaulted ceilings that create an airy, expansive feel. The heart of the home features custom cabinetry, sleek fluted tile finishes, and stylish wood flooring throughout—combining modern elegance with everyday durability. The gourmet kitchen opens effortlessly to the living and dining areas, making it ideal for entertaining and family gatherings. Step outside to enjoy a covered back porch overlooking the tranquil beauty of a nearby pond and creek—your own peaceful slice of nature. Located just minutes from Lake Fork, a nationally renowned destination for trophy largemouth bass, crappie, and catfish fishing, this property offers the best of both comfort and outdoor adventure. Whether you're looking for a peaceful full-time residence or a weekend retreat, this custom home offers exceptional design, craftsmanship, and location.
New construction
$399,999
322 Rs Co Rd #2340, Alba, TX 75440
3beds
1,813sqft
Est.:
Single Family Residence
Built in 2025
0.95 Acres Lot
$398,000 Zestimate®
$221/sqft
$-- HOA
What's special
- 9 days |
- 559 |
- 20 |
Likely to sell faster than
Zillow last checked: 8 hours ago
Listing updated: January 18, 2026 at 12:06pm
Listed by:
Kristy Box 0742429 972-757-1837,
Exalt Realty 972-757-1837
Source: NTREIS,MLS#: 21152382
Tour with a local agent
Facts & features
Interior
Bedrooms & bathrooms
- Bedrooms: 3
- Bathrooms: 2
- Full bathrooms: 2
Primary bedroom
- Features: Dual Sinks, En Suite Bathroom, Garden Tub/Roman Tub, Separate Shower, Walk-In Closet(s)
- Level: First
- Dimensions: 15 x 13
Bedroom
- Features: Walk-In Closet(s)
- Level: First
- Dimensions: 11 x 13
Bedroom
- Features: Walk-In Closet(s)
- Level: First
- Dimensions: 11 x 13
Living room
- Features: Fireplace
- Level: First
- Dimensions: 17 x 21
Appliances
- Included: Dishwasher, Microwave
Features
- Built-in Features, Decorative/Designer Lighting Fixtures, Double Vanity, Eat-in Kitchen, High Speed Internet, Kitchen Island, Open Floorplan, Pantry, Cable TV, Vaulted Ceiling(s), Walk-In Closet(s)
- Has basement: No
- Number of fireplaces: 1
- Fireplace features: Wood Burning
Interior area
- Total interior livable area: 1,813 sqft
Video & virtual tour
Property
Parking
- Total spaces: 2
- Parking features: Driveway, Garage
- Attached garage spaces: 2
- Has uncovered spaces: Yes
Features
- Levels: One
- Stories: 1
- Patio & porch: Covered
- Pool features: None
- Has view: Yes
- View description: Water
- Has water view: Yes
- Water view: Water
- Waterfront features: Creek, Waterfront
Lot
- Size: 0.95 Acres
- Features: Corner Lot, Pond on Lot, Waterfront
Details
- Parcel number: 17090
Construction
Type & style
- Home type: SingleFamily
- Architectural style: Detached
- Property subtype: Single Family Residence
Condition
- New construction: Yes
- Year built: 2025
Utilities & green energy
- Sewer: Aerobic Septic, Septic Tank
- Utilities for property: Electricity Available, Septic Available, Cable Available
Community & HOA
Community
- Subdivision: Deer Trail Estates
HOA
- Has HOA: No
Location
- Region: Alba
Financial & listing details
- Price per square foot: $221/sqft
- Date on market: 1/13/2026
- Cumulative days on market: 194 days
- Electric utility on property: Yes
Estimated market value
$398,000
$378,000 - $418,000
$2,306/mo
Price history
Price history
| Date | Event | Price |
|---|---|---|
| 1/13/2026 | Listed for sale | $399,999-4.6%$221/sqft |
Source: NTREIS #21152382 Report a problem | ||
| 1/13/2026 | Listing removed | $419,500$231/sqft |
Source: NTREIS #20998572 Report a problem | ||
| 12/16/2025 | Price change | $419,500-1.2%$231/sqft |
Source: NTREIS #20998572 Report a problem | ||
| 8/30/2025 | Price change | $424,500-0.1%$234/sqft |
Source: NTREIS #20998572 Report a problem | ||
| 7/12/2025 | Listed for sale | $424,900$234/sqft |
Source: NTREIS #20998572 Report a problem | ||
Public tax history
Public tax history
Tax history is unavailable.BuyAbility℠ payment
Est. payment
$2,446/mo
Principal & interest
$1943
Property taxes
$363
Home insurance
$140
Climate risks
Neighborhood: 75440
Nearby schools
GreatSchools rating
- 5/10Rains Intermediate SchoolGrades: 3-5Distance: 7.4 mi
- 5/10Rains J High SchoolGrades: 6-8Distance: 7.5 mi
- 6/10Rains High SchoolGrades: 9-12Distance: 7.4 mi
Schools provided by the listing agent
- Elementary: Rains
- High: Rains
- District: Rains ISD
Source: NTREIS. This data may not be complete. We recommend contacting the local school district to confirm school assignments for this home.
