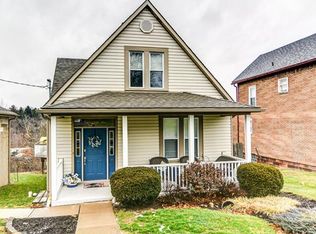Sold for $230,000 on 07/11/25
$230,000
322 Spring St, Oakdale, PA 15071
2beds
1,364sqft
Farm, Single Family Residence
Built in 1900
0.41 Acres Lot
$233,500 Zestimate®
$169/sqft
$1,573 Estimated rent
Home value
$233,500
$222,000 - $248,000
$1,573/mo
Zestimate® history
Loading...
Owner options
Explore your selling options
What's special
This awesome home packs a lot of punch in it's walls... Welcome to 322 Spring Street in Oakdale. Let's start with the location backing to the Panhandle Trail for miles of walking, biking, or running fun. You can walk to Helicon Brewing, The Diner, & Pepperoncini's! That's all great, but just step outside your door to find a fantastic backyard with sparkling pool, fire pit, and a 30' deck overlooking it all. Did someone say staycation!! Now let's hop inside to see a beautifully updated home. Step in to find a nice family room w/decorative (electric insert) fireplace. Then head down the hallway to the open dining/kitchen. Room for any size table, plus bar top island seating. The kitchen features just about everything you could want...granite, tile backsplash, new lighting, new pantry, gas stove, & dishwasher. Upstairs you have two great bedrooms, an updated full bath, & huge laundry room. The bright LL is great for storage & has a half bath. 3 off-street parking + 1 car detached garage.
Zillow last checked: 8 hours ago
Listing updated: July 11, 2025 at 11:01am
Listed by:
Rich Dallas 724-941-3340,
BERKSHIRE HATHAWAY THE PREFERRED REALTY
Bought with:
Sandra Toulouse
BERKSHIRE HATHAWAY THE PREFERRED REALTY
Source: WPMLS,MLS#: 1704725 Originating MLS: West Penn Multi-List
Originating MLS: West Penn Multi-List
Facts & features
Interior
Bedrooms & bathrooms
- Bedrooms: 2
- Bathrooms: 2
- Full bathrooms: 1
- 1/2 bathrooms: 1
Primary bedroom
- Level: Upper
- Dimensions: 13X12
Bedroom 2
- Level: Upper
- Dimensions: 13X12
Dining room
- Level: Main
- Dimensions: 14X10
Kitchen
- Level: Main
- Dimensions: 14X12
Laundry
- Level: Upper
- Dimensions: 13X8
Living room
- Level: Main
- Dimensions: 15X14
Heating
- Forced Air, Gas
Cooling
- Central Air
Appliances
- Included: Some Gas Appliances, Dryer, Dishwasher, Disposal, Microwave, Refrigerator, Stove, Washer
Features
- Kitchen Island, Pantry
- Flooring: Laminate, Carpet
- Windows: Multi Pane
- Basement: Interior Entry
- Number of fireplaces: 1
- Fireplace features: Decorative, Family/Living/Great Room
Interior area
- Total structure area: 1,364
- Total interior livable area: 1,364 sqft
Property
Parking
- Total spaces: 4
- Parking features: Detached, Garage, Off Street
- Has garage: Yes
Features
- Levels: Two
- Stories: 2
- Pool features: Pool
Lot
- Size: 0.41 Acres
- Dimensions: 91 x 180 x 91 x 180
Details
- Parcel number: 0492R00176000000
Construction
Type & style
- Home type: SingleFamily
- Architectural style: Farmhouse,Two Story
- Property subtype: Farm, Single Family Residence
Materials
- Roof: Asphalt
Condition
- Resale
- Year built: 1900
Utilities & green energy
- Sewer: Public Sewer
- Water: Public
Community & neighborhood
Location
- Region: Oakdale
Price history
| Date | Event | Price |
|---|---|---|
| 7/11/2025 | Sold | $230,000+2.2%$169/sqft |
Source: | ||
| 7/11/2025 | Pending sale | $225,000$165/sqft |
Source: | ||
| 6/9/2025 | Contingent | $225,000$165/sqft |
Source: | ||
| 6/6/2025 | Listed for sale | $225,000+36.4%$165/sqft |
Source: | ||
| 10/29/2021 | Sold | $165,000-2.9%$121/sqft |
Source: | ||
Public tax history
| Year | Property taxes | Tax assessment |
|---|---|---|
| 2025 | $2,588 +5.6% | $86,800 |
| 2024 | $2,451 +756.6% | $86,800 +43.5% |
| 2023 | $286 +0% | $60,500 -22.9% |
Find assessor info on the county website
Neighborhood: 15071
Nearby schools
GreatSchools rating
- 7/10Mckee El SchoolGrades: K-5Distance: 1.4 mi
- 7/10West Allegheny Middle SchoolGrades: 6-8Distance: 4.4 mi
- 6/10West Allegheny Senior High SchoolGrades: 9-12Distance: 4.5 mi
Schools provided by the listing agent
- District: West Allegheny
Source: WPMLS. This data may not be complete. We recommend contacting the local school district to confirm school assignments for this home.

Get pre-qualified for a loan
At Zillow Home Loans, we can pre-qualify you in as little as 5 minutes with no impact to your credit score.An equal housing lender. NMLS #10287.
