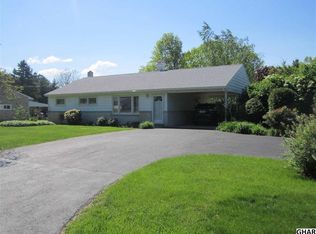Sold for $352,000
$352,000
322 Valley Rd, Etters, PA 17319
3beds
1,470sqft
Single Family Residence
Built in 1995
0.42 Acres Lot
$355,500 Zestimate®
$239/sqft
$2,139 Estimated rent
Home value
$355,500
$334,000 - $380,000
$2,139/mo
Zestimate® history
Loading...
Owner options
Explore your selling options
What's special
This spacious and well-maintained home offers 3 bedrooms with the potential for a 4th bedroom in the finished basement, along with 2.5 bathrooms to accommodate family and guests. The open-concept dining and living area features elegant crown molding, creating a warm and inviting atmosphere perfect for entertaining. An oversized attached garage—still equipped with its original doors and openers—has been thoughtfully converted into additional living space, adding even more room to relax or gather. For those who love to tinker or need extra storage, the property also includes a detached workshop garage complete with a wood stove, plus two additional storage sheds. Step outside onto the back deck and enjoy a flat, beautifully landscaped yard—a gardener’s dream, just waiting for a green thumb to bring it back to life. Don’t miss this unique combination of comfort, functionality, and potential! Please note the total square footage does not include the partially finished basement.
Zillow last checked: 8 hours ago
Listing updated: November 21, 2025 at 01:13pm
Listed by:
Stacey Zimnicky 717-676-1961,
Core Partners Realty LLC
Bought with:
Kimberly Williams
Kimberly Williams Real Estate, LLC
Source: Bright MLS,MLS#: PAYK2085490
Facts & features
Interior
Bedrooms & bathrooms
- Bedrooms: 3
- Bathrooms: 3
- Full bathrooms: 2
- 1/2 bathrooms: 1
- Main level bathrooms: 1
Basement
- Area: 0
Heating
- Heat Pump, Electric
Cooling
- Central Air, Electric
Appliances
- Included: Refrigerator, Oven/Range - Electric, Dishwasher, Microwave, Gas Water Heater
- Laundry: Main Level
Features
- Ceiling Fan(s), Combination Dining/Living, Crown Molding
- Flooring: Carpet
- Basement: Partially Finished
- Has fireplace: No
Interior area
- Total structure area: 1,470
- Total interior livable area: 1,470 sqft
- Finished area above ground: 1,470
Property
Parking
- Total spaces: 4
- Parking features: Garage Faces Front, Detached, Driveway, Attached
- Attached garage spaces: 4
- Has uncovered spaces: Yes
Accessibility
- Accessibility features: None
Features
- Levels: Two
- Stories: 2
- Patio & porch: Deck
- Pool features: None
Lot
- Size: 0.42 Acres
Details
- Additional structures: Above Grade, Outbuilding
- Parcel number: 27000160201A000000
- Zoning: RESIDENTIAL
- Special conditions: Standard
Construction
Type & style
- Home type: SingleFamily
- Architectural style: Contemporary
- Property subtype: Single Family Residence
Materials
- Vinyl Siding, Aluminum Siding
- Foundation: Block
Condition
- New construction: No
- Year built: 1995
Utilities & green energy
- Sewer: On Site Septic
- Water: Public, Well
Community & neighborhood
Location
- Region: Etters
- Subdivision: None Available
- Municipality: FAIRVIEW TWP
Other
Other facts
- Listing agreement: Exclusive Right To Sell
- Listing terms: FHA,Conventional,Cash
- Ownership: Fee Simple
Price history
| Date | Event | Price |
|---|---|---|
| 11/21/2025 | Sold | $352,000+0.6%$239/sqft |
Source: | ||
| 7/17/2025 | Pending sale | $350,000$238/sqft |
Source: | ||
| 7/8/2025 | Listed for sale | $350,000+84.2%$238/sqft |
Source: | ||
| 10/6/2011 | Sold | $190,000-3.3%$129/sqft |
Source: Public Record Report a problem | ||
| 8/8/2011 | Listed for sale | $196,500$134/sqft |
Source: FOR SALE BY OWNER PLUS REALTOR #10213042 Report a problem | ||
Public tax history
| Year | Property taxes | Tax assessment |
|---|---|---|
| 2025 | $4,444 +5.6% | $169,720 |
| 2024 | $4,208 | $169,720 |
| 2023 | $4,208 +9.6% | $169,720 |
Find assessor info on the county website
Neighborhood: 17319
Nearby schools
GreatSchools rating
- 8/10Fishing Creek El SchoolGrades: K-5Distance: 1.6 mi
- 5/10Crossroads Middle SchoolGrades: 6-8Distance: 1.9 mi
- 7/10Red Land Senior High SchoolGrades: 9-12Distance: 2.1 mi
Schools provided by the listing agent
- District: West Shore
Source: Bright MLS. This data may not be complete. We recommend contacting the local school district to confirm school assignments for this home.
Get pre-qualified for a loan
At Zillow Home Loans, we can pre-qualify you in as little as 5 minutes with no impact to your credit score.An equal housing lender. NMLS #10287.
Sell with ease on Zillow
Get a Zillow Showcase℠ listing at no additional cost and you could sell for —faster.
$355,500
2% more+$7,110
With Zillow Showcase(estimated)$362,610
