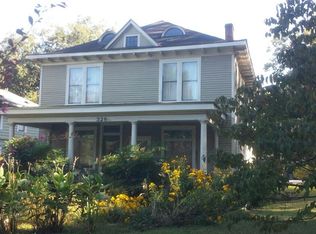Closed
$837,500
322 W College Ave, Decatur, GA 30030
5beds
2,198sqft
Single Family Residence
Built in 1919
8,712 Square Feet Lot
$-- Zestimate®
$381/sqft
$3,655 Estimated rent
Home value
Not available
Estimated sales range
Not available
$3,655/mo
Zestimate® history
Loading...
Owner options
Explore your selling options
What's special
Step back in time and embrace the vintage charm of this meticulously restored 1919 home located within the excellent Decatur city school system. With 4 bedrooms and a nursery or office, this timeless beauty offers the perfect blend of historic allure and modern comfort. At 322 W College, you'll enjoy the character of yesteryear with original hardwood floors, elegant crown molding and period details throughout. Silky smooth plaster walls and period wavy glass in the original restore windows crystalize this home in Decatur style. Enjoy the warmth of a fire side chat this fall in the expansive living room. Situated within walking distance to restaurants, shopping, Oakhurst village and downtown Decatur, you'll have access to countless festivals and community activities. This home offers the convenience of newer systems and the nostalgia of fixtures lovingly curated for the last 25 years by one family. Experience a piece of history in the coveted city of Decatur.
Zillow last checked: 8 hours ago
Listing updated: June 30, 2024 at 10:58am
Listed by:
Max Dupree 404-788-6743,
Keller Knapp, Inc,
Holly Deckebach 770-329-5498,
Keller Knapp, Inc
Bought with:
Timothy Cox, 259810
Keller Williams Realty
Source: GAMLS,MLS#: 10299206
Facts & features
Interior
Bedrooms & bathrooms
- Bedrooms: 5
- Bathrooms: 2
- Full bathrooms: 2
- Main level bathrooms: 1
- Main level bedrooms: 1
Dining room
- Features: Seats 12+, Separate Room
Heating
- Central, Forced Air, Natural Gas, Zoned
Cooling
- Ceiling Fan(s), Central Air, Dual, Zoned
Appliances
- Included: Dishwasher, Disposal, Gas Water Heater, Oven/Range (Combo), Refrigerator
- Laundry: Other
Features
- Bookcases, High Ceilings, Master On Main Level
- Flooring: Carpet, Hardwood, Tile
- Basement: Exterior Entry,Unfinished
- Number of fireplaces: 1
- Fireplace features: Family Room, Living Room
Interior area
- Total structure area: 2,198
- Total interior livable area: 2,198 sqft
- Finished area above ground: 2,198
- Finished area below ground: 0
Property
Parking
- Total spaces: 3
- Parking features: Attached, Carport, Off Street, Parking Pad
- Has carport: Yes
- Has uncovered spaces: Yes
Features
- Levels: Two
- Stories: 2
- Patio & porch: Deck, Porch
Lot
- Size: 8,712 sqft
- Features: Level, Private
Details
- Parcel number: 15 236 02 140
Construction
Type & style
- Home type: SingleFamily
- Architectural style: Craftsman
- Property subtype: Single Family Residence
Materials
- Concrete
- Roof: Composition
Condition
- Resale
- New construction: No
- Year built: 1919
Utilities & green energy
- Electric: 220 Volts
- Sewer: Public Sewer
- Water: Public
- Utilities for property: Cable Available, Electricity Available, Natural Gas Available, Phone Available, Sewer Available, Water Available
Community & neighborhood
Security
- Security features: Smoke Detector(s)
Community
- Community features: None
Location
- Region: Decatur
- Subdivision: Oakhurst
Other
Other facts
- Listing agreement: Exclusive Right To Sell
Price history
| Date | Event | Price |
|---|---|---|
| 6/28/2024 | Sold | $837,500-1.5%$381/sqft |
Source: | ||
| 6/1/2024 | Pending sale | $849,900$387/sqft |
Source: | ||
| 5/29/2024 | Contingent | $849,900$387/sqft |
Source: | ||
| 5/14/2024 | Listed for sale | $849,900$387/sqft |
Source: | ||
Public tax history
| Year | Property taxes | Tax assessment |
|---|---|---|
| 2025 | $18,479 +33.7% | $327,640 +48.6% |
| 2024 | $13,824 +440160.5% | $220,440 +1.4% |
| 2023 | $3 -12.8% | $217,440 +31.4% |
Find assessor info on the county website
Neighborhood: Oakhurst
Nearby schools
GreatSchools rating
- NAOakhurst Elementary SchoolGrades: PK-2Distance: 0.4 mi
- 8/10Beacon Hill Middle SchoolGrades: 6-8Distance: 0.1 mi
- 9/10Decatur High SchoolGrades: 9-12Distance: 0.3 mi
Schools provided by the listing agent
- Elementary: Oakhurst
- Middle: Beacon Hill
- High: Decatur
Source: GAMLS. This data may not be complete. We recommend contacting the local school district to confirm school assignments for this home.
Get pre-qualified for a loan
At Zillow Home Loans, we can pre-qualify you in as little as 5 minutes with no impact to your credit score.An equal housing lender. NMLS #10287.
