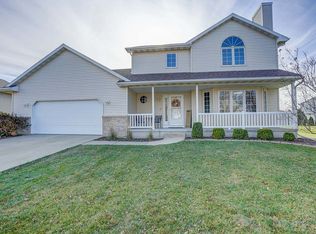Closed
$466,000
322 Yorktown Road, Deforest, WI 53532
4beds
2,031sqft
Single Family Residence
Built in 2003
0.26 Acres Lot
$469,300 Zestimate®
$229/sqft
$2,806 Estimated rent
Home value
$469,300
$441,000 - $497,000
$2,806/mo
Zestimate® history
Loading...
Owner options
Explore your selling options
What's special
Stunning 4BR, 3BA home in DeForest?s sought-after High Field Terrace! The open main level features vaulted ceilings, a spacious living room, large kitchen w/ island & pantry, and a dining area that leads to a beautiful screened-in porch?perfect for relaxing or entertaining. Upstairs you'll find 3 bedrooms, including a primary suite w/ walk-in closet and private en suite bath. The finished lower level includes a 4th bedroom, full bath, and large rec room. Enjoy the large private fenced in backyard, fire pit area, and oversized garage. Located in the top-rated DeForest School District! Updates: new carpet, furnace/AC (2025), roof (2020). Close to schools, Fireman?s Park, groceries & fitness. Open House Oct 12th from 10:00-1:00.
Zillow last checked: 8 hours ago
Listing updated: November 15, 2025 at 08:04am
Listed by:
John Reuter Pref:608-669-4226,
Integrity Homes - Real Broker LLC
Bought with:
Chris Ziegler
Source: WIREX MLS,MLS#: 2008956 Originating MLS: South Central Wisconsin MLS
Originating MLS: South Central Wisconsin MLS
Facts & features
Interior
Bedrooms & bathrooms
- Bedrooms: 4
- Bathrooms: 3
- Full bathrooms: 3
Primary bedroom
- Level: Upper
- Area: 182
- Dimensions: 14 x 13
Bedroom 2
- Level: Upper
- Area: 120
- Dimensions: 12 x 10
Bedroom 3
- Level: Upper
- Area: 180
- Dimensions: 15 x 12
Bedroom 4
- Level: Lower
- Area: 195
- Dimensions: 15 x 13
Bathroom
- Features: At least 1 Tub, Master Bedroom Bath: Full, Master Bedroom Bath, Master Bedroom Bath: Tub/Shower Combo
Family room
- Level: Lower
- Area: 345
- Dimensions: 23 x 15
Kitchen
- Level: Main
- Area: 192
- Dimensions: 12 x 16
Living room
- Level: Main
- Area: 300
- Dimensions: 20 x 15
Heating
- Natural Gas, Forced Air
Cooling
- Central Air
Appliances
- Included: Range/Oven, Refrigerator, Dishwasher, Microwave, Disposal, Washer, Dryer, Water Softener
Features
- Walk-In Closet(s), Cathedral/vaulted ceiling, High Speed Internet, Pantry, Kitchen Island
- Flooring: Wood or Sim.Wood Floors
- Basement: Full,Exposed,Full Size Windows,Finished,Partially Finished,Sump Pump,Concrete
Interior area
- Total structure area: 2,031
- Total interior livable area: 2,031 sqft
- Finished area above ground: 1,401
- Finished area below ground: 630
Property
Parking
- Total spaces: 3
- Parking features: 3 Car, Attached, Garage Door Opener, Garage Door Over 8 Feet
- Attached garage spaces: 3
Features
- Levels: Bi-Level,One
- Stories: 1
- Patio & porch: Screened porch, Patio
- Fencing: Fenced Yard
Lot
- Size: 0.26 Acres
- Features: Sidewalks
Details
- Parcel number: 091007315321
- Zoning: R1
- Special conditions: Arms Length
Construction
Type & style
- Home type: SingleFamily
- Architectural style: Ranch
- Property subtype: Single Family Residence
Materials
- Vinyl Siding, Brick
Condition
- 21+ Years
- New construction: No
- Year built: 2003
Utilities & green energy
- Sewer: Public Sewer
- Water: Public
- Utilities for property: Cable Available
Community & neighborhood
Location
- Region: Deforest
- Subdivision: High Field Terraces West
- Municipality: Deforest
Price history
| Date | Event | Price |
|---|---|---|
| 11/13/2025 | Sold | $466,000+3.6%$229/sqft |
Source: | ||
| 10/14/2025 | Pending sale | $449,900$222/sqft |
Source: | ||
| 10/5/2025 | Listed for sale | $449,900$222/sqft |
Source: | ||
Public tax history
| Year | Property taxes | Tax assessment |
|---|---|---|
| 2024 | $6,221 -1.1% | $393,400 +4% |
| 2023 | $6,292 +5.3% | $378,200 +9.1% |
| 2022 | $5,975 -0.5% | $346,700 +11.9% |
Find assessor info on the county website
Neighborhood: 53532
Nearby schools
GreatSchools rating
- 8/10Eagle Point Elementary SchoolGrades: PK-3Distance: 0.5 mi
- 6/10De Forest Middle SchoolGrades: 7-8Distance: 0.1 mi
- 8/10De Forest High SchoolGrades: 9-12Distance: 0.6 mi
Schools provided by the listing agent
- Elementary: Eagle Point
- Middle: Deforest
- High: Deforest
- District: Deforest
Source: WIREX MLS. This data may not be complete. We recommend contacting the local school district to confirm school assignments for this home.

Get pre-qualified for a loan
At Zillow Home Loans, we can pre-qualify you in as little as 5 minutes with no impact to your credit score.An equal housing lender. NMLS #10287.
Sell for more on Zillow
Get a free Zillow Showcase℠ listing and you could sell for .
$469,300
2% more+ $9,386
With Zillow Showcase(estimated)
$478,686