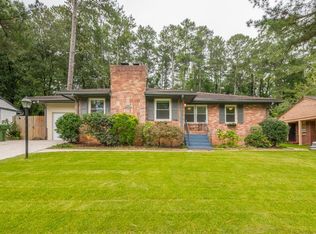Modern, renovated brick ranch perfect for first-time home buyers or as a turn-key rental property What a deal for this great location minutes from I-285 and I-20! Open concept living/dining room with fireplace and lots of natural light. Spacious kitchen features custom cabinets, granite countertops, subway tile backsplash and stainless appliances. Bonus room off kitchen would make a great home office, exercise room or playroom. Master suite features beautifully renovated bathroom with double vanity, granite countertops and tiled shower. Good sized secondary bedrooms.
This property is off market, which means it's not currently listed for sale or rent on Zillow. This may be different from what's available on other websites or public sources.
