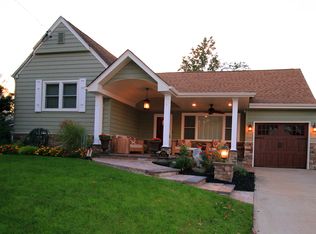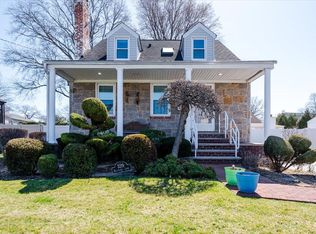Sold for $880,000
$880,000
3220 Benjamin Road, Oceanside, NY 11572
4beds
2,164sqft
Single Family Residence, Residential
Built in 1953
7,062 Square Feet Lot
$958,600 Zestimate®
$407/sqft
$4,483 Estimated rent
Home value
$958,600
$863,000 - $1.06M
$4,483/mo
Zestimate® history
Loading...
Owner options
Explore your selling options
What's special
Welcome to this sophisticated split-level in the Gilmor Homes Sec 1 of Oceanside. Upon entering, you are greeted by a bright and welcoming foyer leading to a large living room. The eat-in kitchen is a chef's delight, granite countertops and modern stainless appliances. It's designed for both functionality and style, making meal preparation a joy. Adjacent to the kitchen is a spacious dining room with a custom built-in wall unit. Versatility is key in this home, the cozy den is adorned with a charming wood burning fireplace, creating a warm ambiance for relaxation and gatherings. Upstairs, the Primary bedroom is a true retreat with a full en-suite bathroom w/ Jacuzzi tub, and two closets-providing plenty of storage space . Exterior and Yard: Nestled on a spacious 54 x116 square foot lot, this home boasts a beautifully landscaped yard featuring a wood deck, perfect for enjoying the outdoors with family and friends. The yard also provides a sizeable shed with plenty of storage. Additional Features: New Pella sliders to deck, the home provide energy efficiency kitchen appliance, Gas heating system. Blown in insulation has been installed in the attic for heat efficiency and Central air condition. This meticulously maintained split-level home in Oceanside is in prime location to schools, train station, with easy access to NYC via the LLRR. Don't miss the opportunity to make this your dream home and experience the best of Long Island living. Schedule a viewing today to appreciate all that this magnificent residence has to offer., Additional information: Appearance:excellent
Zillow last checked: 8 hours ago
Listing updated: November 22, 2024 at 10:42am
Listed by:
Debra Ienna 516-457-4248,
Keller Williams Realty Elite 516-795-6900
Bought with:
Anthony M. Ponte, 10491208091
Stonegate Real Estate
Source: OneKey® MLS,MLS#: L3571542
Facts & features
Interior
Bedrooms & bathrooms
- Bedrooms: 4
- Bathrooms: 2
- Full bathrooms: 2
Other
- Description: Entry -Foyer/ Formal Living Room, Formal Dining Room W/Built-in Wall Unit, Eat-in-Kitchen/Stainless Steel Appliances and Granite Countertops, Den with Wood Burning Fire Place. (Pella )Sliding Glass Doors to Deck
- Level: First
Other
- Description: Primary Bedroom, Ensuite Bathroom w/Jacuzzi Tub, Two Large Closets, Second Bedroom, Third Bedroom
- Level: Second
Other
- Description: Oversizes Bedroom with Three Large Closets. Attic
Other
- Description: Partial finished Basement/ Utility Room/ Laundry Room,Large Walk-in Closet
- Level: Basement
Heating
- Baseboard
Cooling
- Central Air
Appliances
- Included: Gas Water Heater, Dishwasher, Dryer, ENERGY STAR Qualified Appliances, Microwave, Refrigerator, Washer
Features
- Ceiling Fan(s), Eat-in Kitchen, Entrance Foyer, Granite Counters, Formal Dining, Primary Bathroom
- Flooring: Hardwood
- Windows: Blinds
- Basement: Finished,Partial
- Attic: Scuttle
- Number of fireplaces: 1
Interior area
- Total structure area: 2,164
- Total interior livable area: 2,164 sqft
Property
Parking
- Parking features: Garage Door Opener, Private, Attached
Features
- Levels: Multi/Split
- Patio & porch: Deck
- Fencing: Back Yard
Lot
- Size: 7,062 sqft
- Dimensions: 54 x 116
- Features: Sprinklers In Front, Near Public Transit, Near School, Near Shops
Details
- Parcel number: 2089545160000330
Construction
Type & style
- Home type: SingleFamily
- Property subtype: Single Family Residence, Residential
Materials
- Blown-In Insulation, Vinyl Siding
Condition
- Year built: 1953
Utilities & green energy
- Sewer: Public Sewer
- Water: Public
Community & neighborhood
Location
- Region: Oceanside
Other
Other facts
- Listing agreement: Exclusive Agency
Price history
| Date | Event | Price |
|---|---|---|
| 11/22/2024 | Sold | $880,000+10.3%$407/sqft |
Source: | ||
| 8/29/2024 | Pending sale | $798,000$369/sqft |
Source: | ||
| 8/13/2024 | Listed for sale | $798,000$369/sqft |
Source: | ||
Public tax history
| Year | Property taxes | Tax assessment |
|---|---|---|
| 2024 | -- | $527 -5.9% |
| 2023 | -- | $560 -2.6% |
| 2022 | -- | $575 |
Find assessor info on the county website
Neighborhood: 11572
Nearby schools
GreatSchools rating
- 7/10School 3Grades: 1-6Distance: 0.6 mi
- 8/10School 7 Oceanside Senior High SchoolGrades: 8-12Distance: 0.2 mi
- 7/10School 9m Oceanside Middle SchoolGrades: 7-8Distance: 0.8 mi
Schools provided by the listing agent
- Middle: School 9M-Oceanside Middle School
- High: School 7-Oceanside Senior Hs
Source: OneKey® MLS. This data may not be complete. We recommend contacting the local school district to confirm school assignments for this home.
Get a cash offer in 3 minutes
Find out how much your home could sell for in as little as 3 minutes with a no-obligation cash offer.
Estimated market value$958,600
Get a cash offer in 3 minutes
Find out how much your home could sell for in as little as 3 minutes with a no-obligation cash offer.
Estimated market value
$958,600

