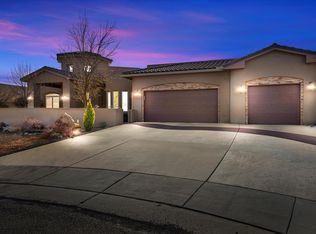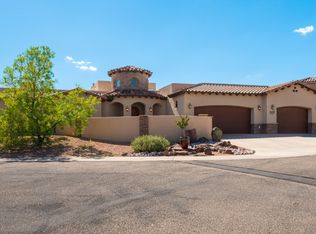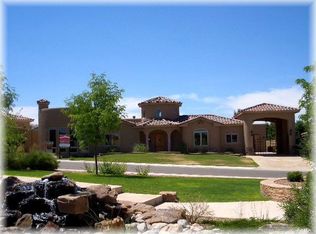Sold
Price Unknown
3220 Greystone Ct SE, Rio Rancho, NM 87124
4beds
3,663sqft
Single Family Residence
Built in 2007
0.29 Acres Lot
$532,700 Zestimate®
$--/sqft
$2,704 Estimated rent
Home value
$532,700
$490,000 - $581,000
$2,704/mo
Zestimate® history
Loading...
Owner options
Explore your selling options
What's special
Step into timeless elegance and modern comfort in this stunning home located in the highly sought-after Greystone Pointe gated community. Designed with a bright and open floor plan, this residence is bathed in natural light and offers soaring ceilings that create an airy, expansive feel. The primary suite on the lower level is a true sanctuary, featuring a cozy fireplace, massive closet, and serene privacy--perfect for unwinding in luxury. A Jack and Jill bath connects the spacious secondary bedrooms, ideal for family or guests. Culinary enthusiasts will be inspired by the gourmet kitchen, complete with an island and open to the living and dining areas. Nichos add architectural charm and character throughout the home.
Zillow last checked: 9 hours ago
Listing updated: October 27, 2025 at 06:07pm
Listed by:
Barbara S. Gregus 505-435-9700,
Consumer Advantage RE Services
Bought with:
Kelly A. Hargrove, 52175
Realty One of New Mexico
Source: SWMLS,MLS#: 1087901
Facts & features
Interior
Bedrooms & bathrooms
- Bedrooms: 4
- Bathrooms: 4
- Full bathrooms: 2
- 3/4 bathrooms: 1
- 1/2 bathrooms: 1
Primary bedroom
- Level: Main
- Area: 414
- Dimensions: 18 x 23
Kitchen
- Level: Main
- Area: 702
- Dimensions: 18 x 39
Living room
- Level: Main
- Area: 512
- Dimensions: 16 x 32
Heating
- Central, Forced Air
Appliances
- Laundry: Electric Dryer Hookup
Features
- Breakfast Area, Ceiling Fan(s), Cathedral Ceiling(s), Great Room, High Ceilings, Jack and Jill Bath, Jetted Tub, Kitchen Island, Main Level Primary, Pantry, Skylights, Separate Shower, Walk-In Closet(s)
- Flooring: Laminate, Tile
- Windows: Sliding, Skylight(s)
- Has basement: No
- Number of fireplaces: 3
- Fireplace features: Custom, Glass Doors, Outside
Interior area
- Total structure area: 3,663
- Total interior livable area: 3,663 sqft
Property
Parking
- Total spaces: 3
- Parking features: Attached, Garage
- Attached garage spaces: 3
Features
- Levels: Two
- Stories: 2
- Patio & porch: Covered, Deck, Patio
- Exterior features: Deck, Private Yard
- Fencing: Wall
Lot
- Size: 0.29 Acres
- Features: Landscaped
Details
- Parcel number: 1012069537198
- Zoning description: R-1
- Special conditions: Real Estate Owned
Construction
Type & style
- Home type: SingleFamily
- Property subtype: Single Family Residence
Materials
- Stucco
- Roof: Flat
Condition
- Resale
- New construction: No
- Year built: 2007
Utilities & green energy
- Sewer: Public Sewer
- Water: Public
- Utilities for property: Electricity Connected, Natural Gas Connected, Sewer Connected, Water Connected
Green energy
- Energy generation: None
Community & neighborhood
Location
- Region: Rio Rancho
HOA & financial
HOA
- Has HOA: Yes
- HOA fee: $200 monthly
- Services included: Common Areas
Other
Other facts
- Listing terms: Cash,Conventional,FHA,VA Loan
Price history
| Date | Event | Price |
|---|---|---|
| 10/27/2025 | Sold | -- |
Source: | ||
| 7/12/2025 | Listing removed | $579,900$158/sqft |
Source: BHHS broker feed #1077107 Report a problem | ||
| 6/14/2025 | Price change | $579,900-3.3%$158/sqft |
Source: BHHS broker feed #1077107 Report a problem | ||
| 5/19/2025 | Price change | $599,900-3.2%$164/sqft |
Source: BHHS broker feed #1077107 Report a problem | ||
| 4/26/2025 | Price change | $619,900-3.1%$169/sqft |
Source: BHHS broker feed #1077107 Report a problem | ||
Public tax history
| Year | Property taxes | Tax assessment |
|---|---|---|
| 2025 | $6,365 -0.3% | $182,393 +3% |
| 2024 | $6,382 +2.6% | $177,081 +3% |
| 2023 | $6,218 +1.9% | $171,923 +3% |
Find assessor info on the county website
Neighborhood: 87124
Nearby schools
GreatSchools rating
- 4/10Martin King Jr Elementary SchoolGrades: K-5Distance: 1.4 mi
- 5/10Lincoln Middle SchoolGrades: 6-8Distance: 0.7 mi
- 7/10Rio Rancho High SchoolGrades: 9-12Distance: 0.8 mi
Get a cash offer in 3 minutes
Find out how much your home could sell for in as little as 3 minutes with a no-obligation cash offer.
Estimated market value$532,700
Get a cash offer in 3 minutes
Find out how much your home could sell for in as little as 3 minutes with a no-obligation cash offer.
Estimated market value
$532,700


