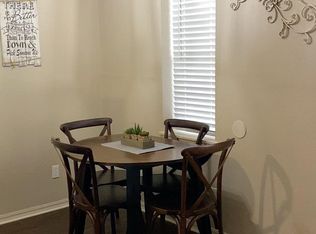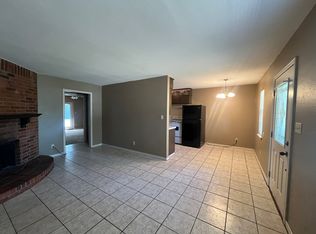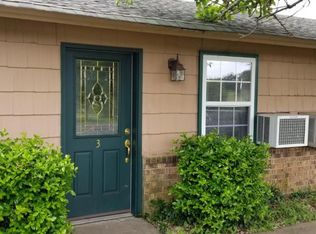Sold for $475,000
$475,000
3220 Harmony Rd, Alma, AR 72921
4beds
2,631sqft
Single Family Residence
Built in 2025
3 Acres Lot
$482,500 Zestimate®
$181/sqft
$2,544 Estimated rent
Home value
$482,500
$386,000 - $603,000
$2,544/mo
Zestimate® history
Loading...
Owner options
Explore your selling options
What's special
Welcome to this Newly Built 4 BR, 2 Bath, 3 Car Garage, Setting on 3 Acres M/L, with some of the most breath-taking views in the River Valley. This property has multiple wow factor areas including the spacious Living/Dining Room or covered back patio where you can watch wildlife drink from a private pond! Step out to the covered front porch and enjoy the view of the River Valley & Arkansas River. Just wait until you step inside, the wow factor continues. The kitchen is a dream! Plenty of counterspace, soft-close cabinets and ever more storage, with an island and granite counters! Spacious Great Room with an electric fireplace! The Master Bedroom/on-suite are Vegas Style size with a yet another WOW Factor that happens to be the Shower! There is no need to worry about the hot water in it with Recirculating Hot Water & a Water Pressure Pump! Check out the Clothes Lovers Dream Closet right next to the Laundry Room! Smart Things Samsung Appliance Package! Eco Bee Programmable Thermostat. This place has it all! Do not miss out on your opportunity to own a slice of heaven!!
Zillow last checked: 8 hours ago
Listing updated: August 28, 2025 at 01:49pm
Listed by:
Joshua (JJ) Sweeten 479-831-6117,
Kevin Clifton Real Estate, INC.,
Kevin Clifton 479-462-9304,
Kevin Clifton Real Estate, INC.
Bought with:
Kevin Clifton, PB00050449
Kevin Clifton Real Estate, INC.
Joshua (JJ) Sweeten, SA00091458
Kevin Clifton Real Estate, INC.
Source: Western River Valley BOR,MLS#: 1079177Originating MLS: Fort Smith Board of Realtors
Facts & features
Interior
Bedrooms & bathrooms
- Bedrooms: 4
- Bathrooms: 2
- Full bathrooms: 2
Heating
- Central, Electric
Cooling
- Central Air, Electric
Appliances
- Included: Some Electric Appliances, Dishwasher, Exhaust Fan, Electric Water Heater, Disposal, Microwave Hood Fan, Microwave, Oven, Range, Refrigerator, Plumbed For Ice Maker
- Laundry: Electric Dryer Hookup, Washer Hookup, Dryer Hookup
Features
- Attic, Ceiling Fan(s), Granite Counters, Programmable Thermostat, Split Bedrooms, Storage, Walk-In Closet(s)
- Flooring: Ceramic Tile, Vinyl
- Basement: None
- Number of fireplaces: 1
- Fireplace features: Electric, Family Room, Living Room
Interior area
- Total interior livable area: 2,631 sqft
Property
Parking
- Total spaces: 3
- Parking features: Attached, Garage, Garage Door Opener
- Has attached garage: Yes
- Covered spaces: 3
Features
- Levels: One
- Stories: 1
- Patio & porch: Covered, Patio, Porch
- Exterior features: Concrete Driveway, Gravel Driveway
- Pool features: None
- Fencing: None
- Has view: Yes
- View description: River
- Has water view: Yes
- Water view: River
- Waterfront features: Pond
Lot
- Size: 3 Acres
- Dimensions: 3 Acres M/L
- Features: Cleared, Landscaped, Level, Outside City Limits, Open Lot, Subdivision, Views
Details
- Additional structures: None
- Parcel number: 00108454005
- Special conditions: None
Construction
Type & style
- Home type: SingleFamily
- Architectural style: Traditional
- Property subtype: Single Family Residence
Materials
- Brick
- Foundation: Slab
- Roof: Architectural,Shingle
Condition
- New construction: Yes
- Year built: 2025
Details
- Warranty included: Yes
Utilities & green energy
- Sewer: Septic Tank
- Water: Public
- Utilities for property: Electricity Available, Septic Available, Water Available
Community & neighborhood
Security
- Security features: Smoke Detector(s)
Location
- Region: Alma
- Subdivision: 26-10-30
Other
Other facts
- Road surface type: Gravel, Paved
Price history
| Date | Event | Price |
|---|---|---|
| 8/28/2025 | Sold | $475,000$181/sqft |
Source: Western River Valley BOR #1079177 Report a problem | ||
| 8/8/2025 | Pending sale | $475,000$181/sqft |
Source: Western River Valley BOR #1079177 Report a problem | ||
| 6/11/2025 | Price change | $475,000-5%$181/sqft |
Source: Western River Valley BOR #1079177 Report a problem | ||
| 5/23/2025 | Price change | $499,900-7.4%$190/sqft |
Source: Western River Valley BOR #1079177 Report a problem | ||
| 4/28/2025 | Price change | $539,900-1.8%$205/sqft |
Source: Western River Valley BOR #1079177 Report a problem | ||
Public tax history
Tax history is unavailable.
Neighborhood: 72921
Nearby schools
GreatSchools rating
- NAAlma Primary SchoolGrades: K-2Distance: 3.3 mi
- 8/10Alma Middle SchoolGrades: 6-8Distance: 4 mi
- 9/10Alma High SchoolGrades: 9-12Distance: 4.7 mi
Schools provided by the listing agent
- Elementary: Alma
- Middle: Alma
- High: Alma
- District: Alma
Source: Western River Valley BOR. This data may not be complete. We recommend contacting the local school district to confirm school assignments for this home.
Get pre-qualified for a loan
At Zillow Home Loans, we can pre-qualify you in as little as 5 minutes with no impact to your credit score.An equal housing lender. NMLS #10287.


