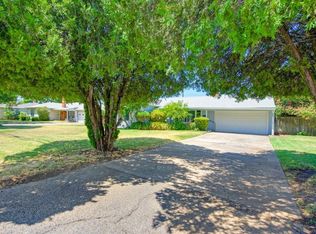Closed
$421,000
3220 Lerwick Rd, Sacramento, CA 95821
3beds
1,421sqft
Single Family Residence
Built in 1950
0.28 Acres Lot
$423,000 Zestimate®
$296/sqft
$2,508 Estimated rent
Home value
$423,000
$385,000 - $465,000
$2,508/mo
Zestimate® history
Loading...
Owner options
Explore your selling options
What's special
Welcome home to this vibrant and beautifully updated home that checks all the boxes! This 3-bedroom, 2-bathroom gem offers 1,421 sq ft of stylish, functional living in the highly rated San Juan School District. Designed with accessibility in mind, enjoy features like an exterior ramp, ceiling track lift system, and spacious roll-in shower. The primary suite opens to a raised backyard deckperfect for morning coffee, sunset chats, or entertaining under the pergola. Go inside to find a cozy wood-burning fireplace, a charming dining area, and a bright family room with oversized windows that bring the outdoors in. The stamped concrete driveway and 2-car garage offer parking for up to 10 vehiclesideal for guests or your weekend toys. Set on a generous lot with friendly neighbors and close to parks, shopping, and freeway access, this home is move-in ready and waiting to welcome its next chapter!
Zillow last checked: 8 hours ago
Listing updated: October 17, 2025 at 04:22pm
Listed by:
Cindy Nouanhchanh DRE #02150099 916-640-5846,
Windermere Signature Properties Sierra Oaks
Bought with:
Rosa Corena, DRE #01377216
Realty One Group Complete
Source: MetroList Services of CA,MLS#: 225046398Originating MLS: MetroList Services, Inc.
Facts & features
Interior
Bedrooms & bathrooms
- Bedrooms: 3
- Bathrooms: 2
- Full bathrooms: 2
Dining room
- Features: Dining/Living Combo
Kitchen
- Features: Pantry Cabinet, Granite Counters
Heating
- Central, Electric
Cooling
- Ceiling Fan(s), Central Air
Appliances
- Included: Free-Standing Gas Oven
- Laundry: Sink, Electric Dryer Hookup, Space For Frzr/Refr, In Garage
Features
- Flooring: Carpet, Laminate, Tile
- Number of fireplaces: 1
- Fireplace features: Brick, Living Room, Wood Burning
Interior area
- Total interior livable area: 1,421 sqft
Property
Parking
- Total spaces: 2
- Parking features: Attached, Garage Door Opener, Garage Faces Front, Driveway
- Attached garage spaces: 2
- Has uncovered spaces: Yes
Features
- Stories: 1
- Fencing: Back Yard,Wood,Fenced
Lot
- Size: 0.28 Acres
- Features: Sprinklers In Rear
Details
- Additional structures: Pergola
- Parcel number: 25401420080000
- Zoning description: RD-5
- Special conditions: Standard
Construction
Type & style
- Home type: SingleFamily
- Architectural style: Mid-Century
- Property subtype: Single Family Residence
Materials
- Stucco, Wood
- Foundation: Concrete
- Roof: Shingle,Composition
Condition
- Year built: 1950
Utilities & green energy
- Sewer: Public Sewer
- Water: Public
- Utilities for property: Cable Available, Sewer In & Connected, Electric, Internet Available
Community & neighborhood
Location
- Region: Sacramento
Other
Other facts
- Road surface type: Asphalt
Price history
| Date | Event | Price |
|---|---|---|
| 10/16/2025 | Sold | $421,000+1.4%$296/sqft |
Source: MetroList Services of CA #225046398 Report a problem | ||
| 9/23/2025 | Pending sale | $415,000$292/sqft |
Source: MetroList Services of CA #225046398 Report a problem | ||
| 9/19/2025 | Price change | $415,000-9.8%$292/sqft |
Source: MetroList Services of CA #225046398 Report a problem | ||
| 9/4/2025 | Pending sale | $459,900$324/sqft |
Source: MetroList Services of CA #225046398 Report a problem | ||
| 6/23/2025 | Price change | $459,900-3.2%$324/sqft |
Source: MetroList Services of CA #225046398 Report a problem | ||
Public tax history
| Year | Property taxes | Tax assessment |
|---|---|---|
| 2025 | $4,314 +1.6% | $361,823 +2% |
| 2024 | $4,248 +3.5% | $354,730 +2% |
| 2023 | $4,106 +0.6% | $347,776 +2% |
Find assessor info on the county website
Neighborhood: Arden-Arcade
Nearby schools
GreatSchools rating
- 4/10Whitney Avenue Elementary SchoolGrades: K-5Distance: 1.4 mi
- 7/10Winston Churchill Middle SchoolGrades: 6-8Distance: 2.1 mi
- 8/10Mira Loma High SchoolGrades: 9-12Distance: 1 mi
Get a cash offer in 3 minutes
Find out how much your home could sell for in as little as 3 minutes with a no-obligation cash offer.
Estimated market value$423,000
Get a cash offer in 3 minutes
Find out how much your home could sell for in as little as 3 minutes with a no-obligation cash offer.
Estimated market value
$423,000
