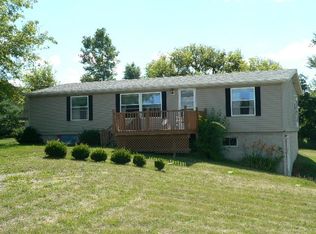Sold for $319,900
$319,900
3220 Meridian Rd, Leslie, MI 49251
3beds
2,200sqft
Single Family Residence
Built in 1976
1 Acres Lot
$326,400 Zestimate®
$145/sqft
$2,035 Estimated rent
Home value
$326,400
$307,000 - $346,000
$2,035/mo
Zestimate® history
Loading...
Owner options
Explore your selling options
What's special
This beautifully updated ranch offers 1,154 sq. ft. of main floor living with gleaming hardwood floors throughout. Completely rebuilt from 2019-2021, this home blends modern updates with timeless charm. The open-concept layout features an updated kitchen and spacious living areas, while the fully finished basement includes a full bath and potential fourth bedroom—perfect for guests, a home office, or additional living space. Stay comfortable year-round with a heat pump for cooling and propane heat. Enjoy outdoor living on the back patio with a brand-new retractable awning—ideal for entertaining or relaxing in the shade. The 24x24 pole barn with electricity offers excellent storage or workshop potential, and the one-acre lot includes a large garden ready for your green thumb. Additional features include a radon mitigation system, and the home is located in the desirable Dansville School District with easy school of choice options for Stockbridge, Mason, or Leslie. Don't miss this move-in-ready gem country living with modern amenities awaits!
Zillow last checked: 8 hours ago
Listing updated: January 23, 2026 at 07:21am
Listed by:
Thornton Realty Team 517-706-2400,
Coldwell Banker Professionals -Okemos,
Sean Gardner 586-524-7112,
Coldwell Banker Professionals -Okemos
Bought with:
Carey Ann McLamara
Five Star Real Estate - Lansing
Source: Greater Lansing AOR,MLS#: 288810
Facts & features
Interior
Bedrooms & bathrooms
- Bedrooms: 3
- Bathrooms: 2
- Full bathrooms: 2
Primary bedroom
- Level: First
- Area: 145.2 Square Feet
- Dimensions: 12.1 x 12
Bedroom 2
- Level: First
- Area: 100 Square Feet
- Dimensions: 10 x 10
Bedroom 3
- Level: First
- Area: 130 Square Feet
- Dimensions: 10 x 13
Dining room
- Level: First
- Area: 95.46 Square Feet
- Dimensions: 8.6 x 11.1
Kitchen
- Level: First
- Area: 36 Square Feet
- Dimensions: 4 x 9
Living room
- Level: First
- Area: 151.97 Square Feet
- Dimensions: 16.7 x 9.1
Heating
- Forced Air, Propane
Cooling
- Central Air, Heat Pump
Appliances
- Included: Electric Cooktop, Microwave, Washer/Dryer, Water Softener Owned, Refrigerator, Electric Water Heater, Electric Oven, Dishwasher
- Laundry: In Basement
Features
- Granite Counters, High Ceilings, Open Floorplan
- Flooring: Hardwood
- Basement: Egress Windows,Finished,Full
- Has fireplace: No
- Fireplace features: None
Interior area
- Total structure area: 2,200
- Total interior livable area: 2,200 sqft
- Finished area above ground: 1,144
- Finished area below ground: 1,056
Property
Parking
- Total spaces: 2
- Parking features: Attached, Garage Faces Front, Gravel, Parking Pad
- Attached garage spaces: 2
Features
- Levels: One
- Stories: 1
- Patio & porch: Awning(s), Deck, Patio
- Exterior features: Awning(s)
- Fencing: None
Lot
- Size: 1 Acres
- Dimensions: 165 x 263
- Features: Back Yard
Details
- Additional structures: Pole Barn
- Foundation area: 1056
- Parcel number: 33151507200006
- Zoning description: Zoning
Construction
Type & style
- Home type: SingleFamily
- Architectural style: Ranch
- Property subtype: Single Family Residence
Materials
- Vinyl Siding
- Roof: Shingle
Condition
- Year built: 1976
Utilities & green energy
- Electric: 100 Amp Service
- Sewer: Septic Tank
- Water: Well
Community & neighborhood
Location
- Region: Leslie
- Subdivision: None
Other
Other facts
- Listing terms: VA Loan,Cash,Conventional,FHA,FMHA - Rural Housing Loan
- Road surface type: Concrete
Price history
| Date | Event | Price |
|---|---|---|
| 8/14/2025 | Pending sale | $319,900$145/sqft |
Source: | ||
| 8/13/2025 | Sold | $319,900$145/sqft |
Source: | ||
| 6/30/2025 | Contingent | $319,900$145/sqft |
Source: | ||
| 6/20/2025 | Listed for sale | $319,900+14.2%$145/sqft |
Source: | ||
| 4/1/2022 | Sold | $280,000$127/sqft |
Source: | ||
Public tax history
| Year | Property taxes | Tax assessment |
|---|---|---|
| 2024 | -- | $116,900 +8.6% |
| 2023 | -- | $107,650 +9.1% |
| 2022 | -- | $98,650 +34.8% |
Find assessor info on the county website
Neighborhood: 49251
Nearby schools
GreatSchools rating
- 5/10Dansville Elementary SchoolGrades: PK-5Distance: 4.9 mi
- 5/10Dansville Middle SchoolGrades: 6-8Distance: 4.9 mi
- 5/10Dansville High SchoolGrades: 9-12Distance: 4.9 mi
Schools provided by the listing agent
- High: Dansville
Source: Greater Lansing AOR. This data may not be complete. We recommend contacting the local school district to confirm school assignments for this home.
Get pre-qualified for a loan
At Zillow Home Loans, we can pre-qualify you in as little as 5 minutes with no impact to your credit score.An equal housing lender. NMLS #10287.
Sell with ease on Zillow
Get a Zillow Showcase℠ listing at no additional cost and you could sell for —faster.
$326,400
2% more+$6,528
With Zillow Showcase(estimated)$332,928
