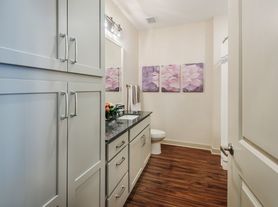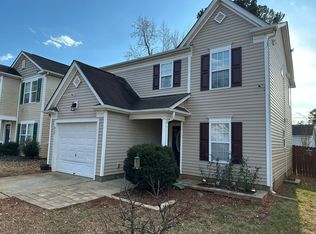Welcome to this beautiful new construction three bed two and a half bath townhome in a prime location. Just minutes from Uptown, Charlotte Douglas Airport, the White Water Center, I-485, I-85, and more, there are endless shopping, dining, and entertainment options nearby! The open design kitchen features quartz countertops, stainless steel appliances, a large island with breakfast bar, and more. The primary bedroom boasts two large closets, cathedral ceilings, and an en-suite bathroom with dual sinks and granite countertops. Fully fenced Backyard!
At Jamison Property Management, we strive to provide an experience that is cost-effective and convenient.
That's why we provide a Resident Benefits Package (RBP) to address common headaches for our
residents. Our program handles pest control, air filter delivery, utility set up, credit building and more at a
rate of $40.00/month, added to every property as a required program. More details upon application.
House for rent
$1,998/mo
3220 Sam Wilson Rd, Charlotte, NC 28214
3beds
1,386sqft
Price may not include required fees and charges.
Single family residence
Available now
No pets
Hookups laundry
Attached garage parking
What's special
Cathedral ceilingsFully fenced backyardGranite countertopsPrimary bedroomQuartz countertopsTwo large closetsOpen design kitchen
- 35 days |
- -- |
- -- |
Zillow last checked: 9 hours ago
Listing updated: January 21, 2026 at 08:44am
Travel times
Facts & features
Interior
Bedrooms & bathrooms
- Bedrooms: 3
- Bathrooms: 3
- Full bathrooms: 2
- 1/2 bathrooms: 1
Appliances
- Included: WD Hookup
- Laundry: Hookups
Features
- WD Hookup
- Flooring: Hardwood
Interior area
- Total interior livable area: 1,386 sqft
Property
Parking
- Parking features: Attached
- Has attached garage: Yes
- Details: Contact manager
Features
- Exterior features: New construction
- Fencing: Fenced Yard
Details
- Parcel number: 05322227
Construction
Type & style
- Home type: SingleFamily
- Property subtype: Single Family Residence
Condition
- Year built: 2025
Community & HOA
Location
- Region: Charlotte
Financial & listing details
- Lease term: Contact For Details
Price history
| Date | Event | Price |
|---|---|---|
| 12/18/2025 | Listed for rent | $1,998$1/sqft |
Source: Zillow Rentals Report a problem | ||
| 12/18/2025 | Listing removed | $1,998$1/sqft |
Source: Zillow Rentals Report a problem | ||
| 11/14/2025 | Price change | $1,998-4.9%$1/sqft |
Source: Zillow Rentals Report a problem | ||
| 11/10/2025 | Price change | $2,100-4.5%$2/sqft |
Source: Zillow Rentals Report a problem | ||
| 10/16/2025 | Listed for rent | $2,200$2/sqft |
Source: Zillow Rentals Report a problem | ||
Neighborhood: 28214
Nearby schools
GreatSchools rating
- 5/10Berryhill Elementary SchoolGrades: PK-8Distance: 2.6 mi
- 1/10West Mecklenburg HighGrades: 9-12Distance: 1.8 mi

