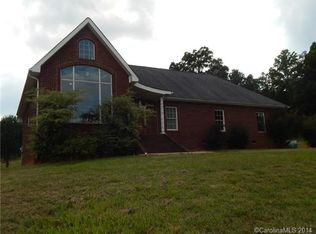Closed
$440,000
3220 Sawmill Rd, Hickory Grove, SC 29717
3beds
1,564sqft
Single Family Residence
Built in 1980
27.98 Acres Lot
$434,700 Zestimate®
$281/sqft
$2,274 Estimated rent
Home value
$434,700
$413,000 - $461,000
$2,274/mo
Zestimate® history
Loading...
Owner options
Explore your selling options
What's special
This cute 1980s ranch home rests on nearly 28 acres of lush woodland. The property is set back from the road and includes three bedrooms & 3 full baths, a bonus room, a sunroom, a spacious porch, and a detached garage with a workshop space. Enter from the porch into the living room, which is bright and inviting with a ceiling-mounted fan and light, cozily up with the wood-burning stove. The kitchen features stainless steel appliances, soft-close cabinets, laminate flooring, backsplash, and a center island with seating for two. The Master Bedroom has an ensuite bathroom with a soaking tub and separate shower. Bedroom 2 has an ensuite bathroom with a combo shower/tub. Bedroom 2 has a shared bathroom with a combo shower/tub. This home also includes a bonus room/home office. Relax on the porch, lounge in the sunroom, sit around the fire pit, or go for a hunt right in your own backyard. Perfect for a hunter or nature lover! Motivated Seller!!
Zillow last checked: 8 hours ago
Listing updated: June 03, 2025 at 10:32am
Listing Provided by:
Latashra Moorer latashramoorer@markspain.com,
Mark Spain Real Estate
Bought with:
Scott Hartis
EXP Realty LLC Ballantyne
Source: Canopy MLS as distributed by MLS GRID,MLS#: 4119221
Facts & features
Interior
Bedrooms & bathrooms
- Bedrooms: 3
- Bathrooms: 3
- Full bathrooms: 3
- Main level bedrooms: 3
Primary bedroom
- Level: Main
Bedroom s
- Level: Main
Bedroom s
- Level: Main
Bathroom full
- Level: Main
Bathroom full
- Level: Main
Bathroom full
- Level: Main
Dining room
- Level: Main
Family room
- Level: Main
Kitchen
- Level: Main
Laundry
- Level: Main
Office
- Level: Main
Heating
- Central, Electric, Heat Pump, Wood Stove
Cooling
- Ceiling Fan(s), Central Air, Electric, Heat Pump
Appliances
- Included: Dishwasher, Disposal, Dryer, Electric Cooktop, Electric Range, Electric Water Heater, Microwave, Refrigerator, Washer/Dryer
- Laundry: Electric Dryer Hookup, In Kitchen, Laundry Closet, Main Level
Features
- Flooring: Carpet, Laminate, Wood, Other
- Doors: Storm Door(s)
- Windows: Storm Window(s)
- Has basement: No
- Attic: Pull Down Stairs
- Fireplace features: Living Room, Wood Burning
Interior area
- Total structure area: 1,564
- Total interior livable area: 1,564 sqft
- Finished area above ground: 1,564
- Finished area below ground: 0
Property
Parking
- Total spaces: 2
- Parking features: Detached Garage, Garage on Main Level
- Garage spaces: 2
Features
- Levels: One
- Stories: 1
- Patio & porch: Front Porch, Glass Enclosed, Rear Porch
- Waterfront features: None
Lot
- Size: 27.98 Acres
- Features: Cul-De-Sac, Wooded
Details
- Additional structures: Other
- Parcel number: 0570000003
- Zoning: AGC
- Special conditions: Estate
- Horse amenities: None
Construction
Type & style
- Home type: SingleFamily
- Architectural style: Ranch,Traditional
- Property subtype: Single Family Residence
Materials
- Vinyl
- Foundation: Crawl Space
- Roof: Composition
Condition
- New construction: No
- Year built: 1980
Utilities & green energy
- Sewer: Septic Installed
- Water: Well
- Utilities for property: Wired Internet Available
Community & neighborhood
Security
- Security features: Smoke Detector(s)
Community
- Community features: None
Location
- Region: Hickory Grove
- Subdivision: None
Other
Other facts
- Listing terms: Cash,Conventional,FHA,USDA Loan,VA Loan
- Road surface type: Gravel
Price history
| Date | Event | Price |
|---|---|---|
| 6/2/2025 | Sold | $440,000-2.2%$281/sqft |
Source: | ||
| 3/6/2025 | Price change | $450,000-9.1%$288/sqft |
Source: | ||
| 1/18/2025 | Price change | $495,000-2.9%$316/sqft |
Source: | ||
| 12/15/2024 | Price change | $510,000-2.9%$326/sqft |
Source: | ||
| 10/29/2024 | Price change | $525,000-4.5%$336/sqft |
Source: | ||
Public tax history
| Year | Property taxes | Tax assessment |
|---|---|---|
| 2025 | -- | $7,571 +79.1% |
| 2024 | $731 -1.9% | $4,227 |
| 2023 | $745 -0.1% | $4,227 |
Find assessor info on the county website
Neighborhood: 29717
Nearby schools
GreatSchools rating
- 7/10Hickory Grove-Sharon Elementary SchoolGrades: PK-6Distance: 2.1 mi
- 3/10York Middle SchoolGrades: 7-8Distance: 10.9 mi
- 5/10York Comprehensive High SchoolGrades: 9-12Distance: 12.4 mi
Schools provided by the listing agent
- Elementary: Hickory Grove
- Middle: York
- High: Floyd Johnson
Source: Canopy MLS as distributed by MLS GRID. This data may not be complete. We recommend contacting the local school district to confirm school assignments for this home.
Get pre-qualified for a loan
At Zillow Home Loans, we can pre-qualify you in as little as 5 minutes with no impact to your credit score.An equal housing lender. NMLS #10287.
