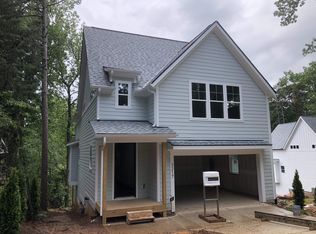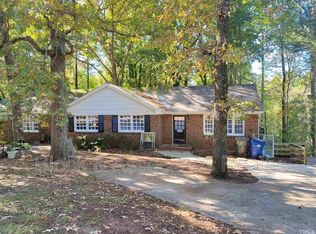Sold for $786,860
$786,860
3221 Cyanne Cir, Raleigh, NC 27606
4beds
2,714sqft
Single Family Residence, Residential
Built in 2024
8,712 Square Feet Lot
$-- Zestimate®
$290/sqft
$2,969 Estimated rent
Home value
Not available
Estimated sales range
Not available
$2,969/mo
Zestimate® history
Loading...
Owner options
Explore your selling options
What's special
Custom Built New Construction Features: site finished hardwood floors, custom trim package, modern tile, quartz countertops, covered back porch, painted wood master closet, slide in S.S range, loaded with windows etc... 2 of 3 owners are licensed real estate agents
Zillow last checked: 8 hours ago
Listing updated: October 28, 2025 at 12:09am
Listed by:
Joe Alercia 919-868-3972,
RE/MAX United
Bought with:
Non Member
Non Member Office
Source: Doorify MLS,MLS#: 10028594
Facts & features
Interior
Bedrooms & bathrooms
- Bedrooms: 4
- Bathrooms: 4
- Full bathrooms: 3
- 1/2 bathrooms: 1
Heating
- Electric, Heat Pump
Cooling
- Ceiling Fan(s), Electric
Appliances
- Included: Dishwasher, Electric Range, Electric Water Heater, Microwave, Stainless Steel Appliance(s)
Features
- Quartz Counters, Recessed Lighting, Walk-In Closet(s), Walk-In Shower
- Flooring: Hardwood, Tile
Interior area
- Total structure area: 2,714
- Total interior livable area: 2,714 sqft
- Finished area above ground: 2,714
- Finished area below ground: 0
Property
Parking
- Total spaces: 4
- Parking features: Driveway, Garage
- Attached garage spaces: 2
Features
- Levels: Two
- Stories: 2
- Patio & porch: Covered, Deck
- Exterior features: Rain Gutters
- Fencing: Wood
- Has view: Yes
Lot
- Size: 8,712 sqft
- Features: Back Yard
Details
- Parcel number: 0793083362
- Special conditions: Seller Licensed Real Estate Professional
Construction
Type & style
- Home type: SingleFamily
- Architectural style: Craftsman, Transitional
- Property subtype: Single Family Residence, Residential
Materials
- Fiber Cement
- Foundation: Block
- Roof: Shingle
Condition
- New construction: Yes
- Year built: 2024
- Major remodel year: 2024
Utilities & green energy
- Sewer: Public Sewer
- Water: Public
- Utilities for property: Electricity Available, Natural Gas Not Available, Phone Available, Sewer Available, Water Available, Underground Utilities
Community & neighborhood
Location
- Region: Raleigh
- Subdivision: Kentwood
Other
Other facts
- Road surface type: Asphalt
Price history
| Date | Event | Price |
|---|---|---|
| 5/10/2024 | Sold | $786,860+131.8%$290/sqft |
Source: | ||
| 3/24/2021 | Listing removed | -- |
Source: Owner Report a problem | ||
| 1/31/2020 | Listing removed | $3,000$1/sqft |
Source: Owner Report a problem | ||
| 1/23/2020 | Listed for rent | $3,000$1/sqft |
Source: Owner Report a problem | ||
| 7/23/2019 | Sold | $339,500$125/sqft |
Source: | ||
Public tax history
| Year | Property taxes | Tax assessment |
|---|---|---|
| 2020 | $3,246 | $337,764 +42% |
| 2019 | -- | $237,925 |
| 2018 | -- | $237,925 |
Find assessor info on the county website
Neighborhood: West Raleigh
Nearby schools
GreatSchools rating
- 9/10Combs ElementaryGrades: PK-5Distance: 0.4 mi
- 2/10Centennial Campus MiddleGrades: 6-8Distance: 2.7 mi
- 8/10Athens Drive HighGrades: 9-12Distance: 1.1 mi
Schools provided by the listing agent
- Elementary: Wake - Dillard
- Middle: Wake - Centennial Campus
- High: Wake - Athens Dr
Source: Doorify MLS. This data may not be complete. We recommend contacting the local school district to confirm school assignments for this home.
Get pre-qualified for a loan
At Zillow Home Loans, we can pre-qualify you in as little as 5 minutes with no impact to your credit score.An equal housing lender. NMLS #10287.

