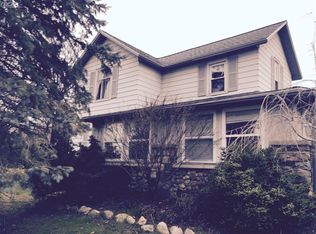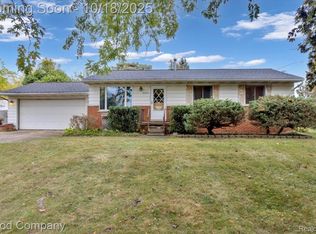Sold for $338,000
$338,000
3221 Grange Hall Rd, Holly, MI 48442
4beds
2,051sqft
Single Family Residence
Built in 1966
0.5 Acres Lot
$337,600 Zestimate®
$165/sqft
$2,351 Estimated rent
Home value
$337,600
$321,000 - $354,000
$2,351/mo
Zestimate® history
Loading...
Owner options
Explore your selling options
What's special
You’ll find a combination of both style and comfort with this stunning, remodeled 4 bedroom, 2 bath home. Every inch has been meticulously updated in 2017, right down to the studs. This property is a harmonious blend of modern living and cozy country, situated in the sought-after Holly Area School District.
An open-concept design unifies the living space, featuring durable laminate wood floors that flow seamlessly throughout. The bright and beautiful kitchen boasts pristine white cabinets, a massive island with sleek quartz countertops, stainless steel appliances and a classic subway tile backsplash. It’s a space where you’ll love to entertain or prepare meals. Enjoy peace of mind with a new roof, siding, furnace, water heater, AC (2017), new deck (2020), and new windows (2021) ensuring both security and energy efficiency. Over 800 sq. ft. of deck (2020) in the completely fenced-in 1/2 acre yard creates a private backyard paradise including 2 bars, a hot tub and above ground pool. The den is a perfect place for an office or an oversized mud room. The partially finished basement provides additional entertaining space and lots of storage.
This home is more than just a living space; it’s a lifestyle offering. With its perfect blend of modern amenities, comfortable living, and outdoor leisure, it’s a place where memories are waiting to be made. Don’t miss your chance to own this gem in a prime location. Act fast – a property this special won’t be available for long!
Open House 2/3/24 at 12:00 pm - 1:30 pm
Zillow last checked: 8 hours ago
Listing updated: August 31, 2025 at 09:30pm
Listed by:
Hollie Kotwicki 248-979-3929,
Real Estate One-Brighton,
Jenna Gritter 810-227-5005,
Real Estate One-Brighton
Bought with:
Bria Sawyer, 6501434506
Wentworth Real Estate Group
Source: Realcomp II,MLS#: 20240004665
Facts & features
Interior
Bedrooms & bathrooms
- Bedrooms: 4
- Bathrooms: 2
- Full bathrooms: 2
Primary bedroom
- Level: Entry
- Dimensions: 5 x 10
Bedroom
- Level: Third
- Dimensions: 9 x 8
Bedroom
- Level: Third
- Dimensions: 12 x 10
Bedroom
- Level: Third
- Dimensions: 9 x 10
Primary bathroom
- Level: Entry
- Dimensions: 14 x 10
Other
- Level: Third
- Dimensions: 9 x 8
Other
- Level: Second
- Dimensions: 11 x 9
Family room
- Level: Lower
- Dimensions: 10 x 21
Kitchen
- Level: Second
- Dimensions: 11 x 11
Laundry
- Level: Lower
- Dimensions: 11 x 21
Living room
- Level: Second
- Dimensions: 12 x 21
Other
- Level: Entry
- Dimensions: 11 x 8
Heating
- Forced Air, Natural Gas
Cooling
- Ceiling Fans, Central Air
Appliances
- Included: Bar Fridge, Dishwasher, Disposal, Double Oven, Dryer, Exhaust Fan, Free Standing Gas Range, Free Standing Refrigerator, Humidifier, Microwave, Stainless Steel Appliances, Washer, Water Softener Rented
- Laundry: Electric Dryer Hookup, Laundry Room, Washer Hookup
Features
- Entrance Foyer
- Basement: Partially Finished
- Has fireplace: Yes
- Fireplace features: Electric, Living Room
Interior area
- Total interior livable area: 2,051 sqft
- Finished area above ground: 1,841
- Finished area below ground: 210
Property
Parking
- Parking features: Circular Driveway, Drive Through, No Garage
Features
- Levels: Quad Level
- Entry location: GroundLevel
- Patio & porch: Covered, Deck, Enclosed, Patio, Porch
- Exterior features: Awnings, Lighting, Spa Hottub
- Pool features: Above Ground, Outdoor Pool
- Fencing: Back Yard,Fenced,Fencing Allowed
Lot
- Size: 0.50 Acres
- Dimensions: 108 x 200
Details
- Additional structures: Sheds
- Parcel number: 0128176005
- Special conditions: Agent Owned,Short Sale No
Construction
Type & style
- Home type: SingleFamily
- Architectural style: Split Level
- Property subtype: Single Family Residence
Materials
- Brick, Vinyl Siding
- Foundation: Basement, Block, Sump Pump
- Roof: Asphalt
Condition
- New construction: No
- Year built: 1966
- Major remodel year: 2017
Utilities & green energy
- Sewer: Septic Tank
- Water: Community
- Utilities for property: Cable Available
Community & neighborhood
Security
- Security features: Carbon Monoxide Detectors, Other, Smoke Detectors
Location
- Region: Holly
Other
Other facts
- Listing agreement: Exclusive Right To Sell
- Listing terms: Cash,Conventional,FHA,Va Loan
Price history
| Date | Event | Price |
|---|---|---|
| 3/5/2024 | Sold | $338,000+0.9%$165/sqft |
Source: | ||
| 2/4/2024 | Pending sale | $334,900$163/sqft |
Source: | ||
| 2/2/2024 | Listed for sale | $334,900+284.9%$163/sqft |
Source: | ||
| 5/31/2017 | Sold | $87,000-28.7%$42/sqft |
Source: Public Record Report a problem | ||
| 3/11/2017 | Listed for sale | -- |
Source: Auction.com Report a problem | ||
Public tax history
| Year | Property taxes | Tax assessment |
|---|---|---|
| 2024 | $2,175 +4.9% | $118,000 +10% |
| 2023 | $2,073 +7.7% | $107,280 +10.6% |
| 2022 | $1,925 +1.1% | $97,020 +9% |
Find assessor info on the county website
Neighborhood: 48442
Nearby schools
GreatSchools rating
- 6/10Patterson Elementary SchoolGrades: PK-5Distance: 0.1 mi
- 4/10Holly Middle SchoolGrades: 6-8Distance: 0.8 mi
- 5/10Holly High SchoolGrades: 8-12Distance: 2.9 mi

Get pre-qualified for a loan
At Zillow Home Loans, we can pre-qualify you in as little as 5 minutes with no impact to your credit score.An equal housing lender. NMLS #10287.

