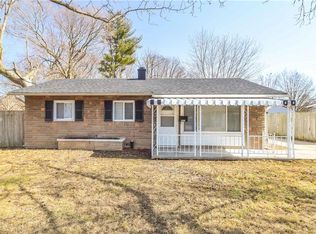Sold
$153,000
3221 Lowry Rd, Indianapolis, IN 46222
3beds
980sqft
Residential, Single Family Residence
Built in 1955
7,405.2 Square Feet Lot
$155,200 Zestimate®
$156/sqft
$1,323 Estimated rent
Home value
$155,200
$147,000 - $163,000
$1,323/mo
Zestimate® history
Loading...
Owner options
Explore your selling options
What's special
Located at 3221 Lowry Road in the Eagledale neighborhood, this single-family residence offers an inviting home, ready for you to move in. Recent updates include a brand new roof in March of 2025, fresh paint throughout with new blinds, and new carpet in the three bedrooms. The water heater was just replaced last week This residence features three bedrooms and one full bathroom, offering the essentials for comfortable living within 980 square feet of living area. The property also boasts a generous 7187 square feet lot area, providing ample outdoor space. Built in 1955, this one-story home presents a wonderful opportunity. There is a large back yard with a nice 13x19 detached garage included. Seize the chance to own a charming home in a convenient location.
Zillow last checked: 8 hours ago
Listing updated: October 15, 2025 at 03:07pm
Listing Provided by:
Michael Carter 317-966-3483,
RE/MAX Advanced Realty
Bought with:
Nancy Hernandez
F.C. Tucker Company
Source: MIBOR as distributed by MLS GRID,MLS#: 22057443
Facts & features
Interior
Bedrooms & bathrooms
- Bedrooms: 3
- Bathrooms: 1
- Full bathrooms: 1
- Main level bathrooms: 1
- Main level bedrooms: 3
Primary bedroom
- Level: Main
- Area: 100 Square Feet
- Dimensions: 10x10
Bedroom 2
- Level: Main
- Area: 100 Square Feet
- Dimensions: 10x10
Bedroom 3
- Level: Main
- Area: 90 Square Feet
- Dimensions: 10x9
Dining room
- Level: Main
- Area: 99 Square Feet
- Dimensions: 11x9
Kitchen
- Level: Main
- Area: 80 Square Feet
- Dimensions: 10x8
Living room
- Level: Main
- Area: 165 Square Feet
- Dimensions: 15x11
Heating
- Forced Air, Natural Gas
Cooling
- Central Air
Appliances
- Included: Gas Water Heater
- Laundry: In Unit
Features
- Vaulted Ceiling(s), Walk-In Closet(s)
- Has basement: No
Interior area
- Total structure area: 980
- Total interior livable area: 980 sqft
Property
Parking
- Total spaces: 1
- Parking features: Attached
- Attached garage spaces: 1
Features
- Levels: One
- Stories: 1
- Patio & porch: Porch
- Fencing: Fenced,Full
Lot
- Size: 7,405 sqft
- Features: Access, Sidewalks, Mature Trees
Details
- Additional structures: Storage
- Parcel number: 490619112024000901
- Horse amenities: None
Construction
Type & style
- Home type: SingleFamily
- Architectural style: Traditional
- Property subtype: Residential, Single Family Residence
Materials
- Vinyl Siding
- Foundation: Slab
Condition
- New construction: No
- Year built: 1955
Utilities & green energy
- Electric: 100 Amp Service
- Water: Public
Community & neighborhood
Location
- Region: Indianapolis
- Subdivision: Eagledale
Price history
| Date | Event | Price |
|---|---|---|
| 10/10/2025 | Sold | $153,000-4.3%$156/sqft |
Source: | ||
| 9/25/2025 | Pending sale | $159,900$163/sqft |
Source: | ||
| 9/19/2025 | Price change | $159,900-5.9%$163/sqft |
Source: | ||
| 8/24/2025 | Listed for sale | $169,900+208.9%$173/sqft |
Source: | ||
| 5/4/2022 | Listing removed | -- |
Source: Zillow Rental Manager Report a problem | ||
Public tax history
| Year | Property taxes | Tax assessment |
|---|---|---|
| 2024 | $2,431 +8.5% | $108,200 +5.6% |
| 2023 | $2,241 +35.8% | $102,500 +8% |
| 2022 | $1,649 +15.8% | $94,900 +32.7% |
Find assessor info on the county website
Neighborhood: Eagledale
Nearby schools
GreatSchools rating
- 3/10Carl Wilde School 79Grades: PK-6Distance: 0.4 mi
- 4/10Northwest Community High School (7-8)Grades: 7-8Distance: 1 mi
- 1/10George Washington Community High School (9-12)Grades: 9-12Distance: 4 mi
Get a cash offer in 3 minutes
Find out how much your home could sell for in as little as 3 minutes with a no-obligation cash offer.
Estimated market value$155,200
Get a cash offer in 3 minutes
Find out how much your home could sell for in as little as 3 minutes with a no-obligation cash offer.
Estimated market value
$155,200
