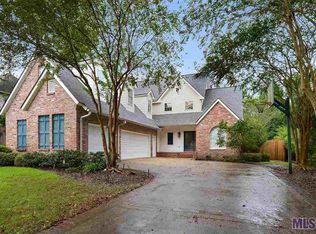Sold on 07/18/25
Price Unknown
3221 Woodland Ridge Blvd, Baton Rouge, LA 70816
5beds
2,935sqft
Single Family Residence, Residential
Built in 1998
0.75 Acres Lot
$438,400 Zestimate®
$--/sqft
$3,044 Estimated rent
Maximize your home sale
Get more eyes on your listing so you can sell faster and for more.
Home value
$438,400
$403,000 - $469,000
$3,044/mo
Zestimate® history
Loading...
Owner options
Explore your selling options
What's special
Home with Attached Guest Wing on Oversized Lot in Prime Location (in the original colonies). This 5 bed, 3.5 bath home is situated on two lots in the established Woodland Ridge Subdivision across from The Episcopal School. This home has a BRAND-NEW roof, generator, and wood & tile flooring throughout - NO CARPET! Overlooking the living area is a luxurious kitchen that features marble countertops, a spacious island, stainless appliances, 36 in. NXR 6 burner gas stove, and a breakfast area. The primary suite features an ensuite bathroom with dual vanities, a clawfoot tub, and separate tile shower. The attached guest wing offers two additional bedrooms and one bathroom and has access to the fully fenced backyard. The backyard is an entertainer’s dream featuring multiple sitting areas, custom brick fireplace, and a swimming pool. This home is one-of-a-kind and has many updates and timeless amenities throughout combining vintage charm with modern convenience.
Zillow last checked: 8 hours ago
Listing updated: July 18, 2025 at 12:20pm
Listed by:
Cindy Carroll,
PINO & Associates
Bought with:
Tiffany St. Pierre, 0995681940
PINO & Associates
Source: ROAM MLS,MLS#: 2025009234
Facts & features
Interior
Bedrooms & bathrooms
- Bedrooms: 5
- Bathrooms: 4
- Full bathrooms: 3
- Partial bathrooms: 1
Primary bedroom
- Features: En Suite Bath, 2 Closets or More
- Level: First
- Area: 224
- Dimensions: 14 x 16
Bedroom 1
- Level: First
- Area: 144
- Dimensions: 12 x 12
Bedroom 2
- Level: First
- Area: 132
- Dimensions: 11 x 12
Bedroom 3
- Level: First
- Area: 132
- Dimensions: 11 x 12
Bedroom 4
- Level: First
- Area: 132
- Dimensions: 11 x 12
Primary bathroom
- Features: Double Vanity, Skylight, Separate Shower, Clawfoot Tub, Water Closet
Dining room
- Level: First
- Area: 132
- Dimensions: 11 x 12
Kitchen
- Features: Granite Counters, Kitchen Island
- Level: First
- Area: 204
- Dimensions: 12 x 17
Living room
- Level: First
- Area: 400
- Dimensions: 16 x 25
Heating
- Central
Cooling
- Central Air, Ceiling Fan(s)
Appliances
- Included: Gas Cooktop, Dishwasher, Range/Oven
Features
- Eat-in Kitchen
- Flooring: Ceramic Tile, Wood
- Has fireplace: Yes
- Fireplace features: Outside
Interior area
- Total structure area: 3,703
- Total interior livable area: 2,935 sqft
Property
Parking
- Total spaces: 2
- Parking features: 2 Cars Park, Attached, Carport, Covered
- Has carport: Yes
Features
- Stories: 1
- Patio & porch: Porch
- Exterior features: Lighting
- Has private pool: Yes
- Pool features: In Ground
- Fencing: Partial
Lot
- Size: 0.75 Acres
- Dimensions: 189 x 165
- Features: Oversized Lot, Landscaped
Details
- Additional structures: Gazebo, Workshop
- Parcel number: 00484253
- Special conditions: Standard
Construction
Type & style
- Home type: SingleFamily
- Architectural style: Acadian
- Property subtype: Single Family Residence, Residential
Materials
- Brick Siding, Vinyl Siding
- Foundation: Pillar/Post/Pier
- Roof: Shingle
Condition
- New construction: No
- Year built: 1998
Utilities & green energy
- Gas: Entergy
- Sewer: Public Sewer
- Water: Public
- Utilities for property: Cable Connected
Community & neighborhood
Location
- Region: Baton Rouge
- Subdivision: Woodland Ridge
HOA & financial
HOA
- Has HOA: Yes
- HOA fee: $150 annually
Other
Other facts
- Listing terms: Cash,Conventional,FHA,VA Loan
Price history
| Date | Event | Price |
|---|---|---|
| 7/18/2025 | Sold | -- |
Source: | ||
| 5/23/2025 | Pending sale | $550,000$187/sqft |
Source: | ||
| 5/19/2025 | Listed for sale | $550,000+29.4%$187/sqft |
Source: | ||
| 7/31/2020 | Sold | -- |
Source: | ||
| 6/24/2020 | Pending sale | $425,000$145/sqft |
Source: Supreme, LLC #2020008663 Report a problem | ||
Public tax history
| Year | Property taxes | Tax assessment |
|---|---|---|
| 2024 | $3,851 +12.8% | $39,614 +12% |
| 2023 | $3,415 -0.2% | $35,370 |
| 2022 | $3,422 +2.3% | $35,370 |
Find assessor info on the county website
Neighborhood: Jones Creek
Nearby schools
GreatSchools rating
- 7/10Wedgewood Elementary SchoolGrades: PK-5Distance: 1.6 mi
- 4/10Southeast Middle SchoolGrades: 6-8Distance: 1 mi
- 2/10Tara High SchoolGrades: 9-12Distance: 3.2 mi
Schools provided by the listing agent
- District: East Baton Rouge
Source: ROAM MLS. This data may not be complete. We recommend contacting the local school district to confirm school assignments for this home.
Sell for more on Zillow
Get a free Zillow Showcase℠ listing and you could sell for .
$438,400
2% more+ $8,768
With Zillow Showcase(estimated)
$447,168