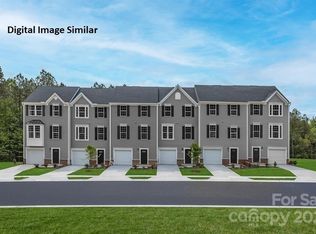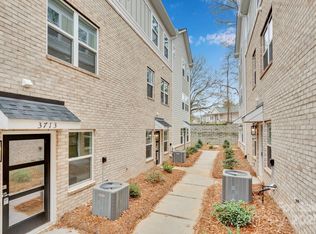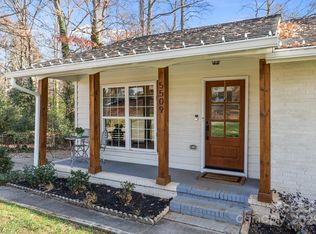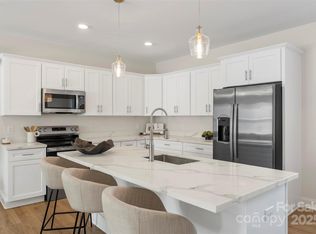Stylish End-Unit with Upgrades Galore! Conveniently located near Uptown and South End, this 3-story townhome offers 1,691 sq ft with 3 bedrooms, 2.5 baths, finished rec room, and 1-car garage. Features include GE stainless steel appliances, upgraded white shaker cabinets, and quartz countertops in kitchen and baths. Owner’s bath has ceramic tile walls/floors, plus LVP in foyer, kitchen, dinette, and great room. Bright, open layout with modern finishes—ideal for low-maintenance living close to dining, shopping, and entertainment!
Active
Price cut: $2.5K (12/3)
$367,500
3222 Beeler Ln, Charlotte, NC 28208
3beds
1,691sqft
Est.:
Townhouse
Built in 2023
0.04 Acres Lot
$362,300 Zestimate®
$217/sqft
$192/mo HOA
What's special
- 111 days |
- 481 |
- 62 |
Zillow last checked: 8 hours ago
Listing updated: December 03, 2025 at 11:31am
Listing Provided by:
Martha Mendoza Borgese martha704realestate@gmail.com,
ERA Live Moore
Source: Canopy MLS as distributed by MLS GRID,MLS#: 4294344
Tour with a local agent
Facts & features
Interior
Bedrooms & bathrooms
- Bedrooms: 3
- Bathrooms: 3
- Full bathrooms: 2
- 1/2 bathrooms: 1
Primary bedroom
- Level: Upper
Bedroom s
- Level: Upper
Bedroom s
- Level: Upper
Bathroom half
- Level: Main
Bathroom full
- Level: Upper
Bathroom full
- Level: Upper
Dining area
- Level: Main
Kitchen
- Level: Main
Laundry
- Level: Upper
Living room
- Level: Main
Recreation room
- Level: Lower
Heating
- Central, Heat Pump
Cooling
- Ceiling Fan(s), Central Air
Appliances
- Included: Dishwasher, Disposal, Electric Range, Microwave
- Laundry: Upper Level
Features
- Pantry, Walk-In Closet(s)
- Doors: Sliding Doors
- Windows: Insulated Windows
- Has basement: No
Interior area
- Total structure area: 1,691
- Total interior livable area: 1,691 sqft
- Finished area above ground: 1,691
- Finished area below ground: 0
Property
Parking
- Total spaces: 1
- Parking features: Driveway
- Garage spaces: 1
- Has uncovered spaces: Yes
Features
- Levels: Three Or More
- Stories: 3
- Entry location: Main
- Patio & porch: Deck
- Exterior features: Lawn Maintenance
Lot
- Size: 0.04 Acres
Details
- Parcel number: 11702576
- Zoning: N2-B
- Special conditions: Standard
Construction
Type & style
- Home type: Townhouse
- Architectural style: Traditional
- Property subtype: Townhouse
Materials
- Brick Partial, Fiber Cement
- Foundation: Slab
Condition
- New construction: No
- Year built: 2023
Details
- Builder model: Beethoven
- Builder name: Ryan HOmes
Utilities & green energy
- Sewer: Public Sewer
- Water: City
Community & HOA
Community
- Subdivision: Villages at Beachmont
HOA
- Has HOA: Yes
- HOA fee: $192 monthly
Location
- Region: Charlotte
Financial & listing details
- Price per square foot: $217/sqft
- Tax assessed value: $310,000
- Date on market: 8/21/2025
- Cumulative days on market: 102 days
- Listing terms: Cash,Conventional,FHA,VA Loan
- Road surface type: Concrete, Paved
Estimated market value
$362,300
$344,000 - $380,000
$2,473/mo
Price history
Price history
| Date | Event | Price |
|---|---|---|
| 12/3/2025 | Price change | $367,500-0.7%$217/sqft |
Source: | ||
| 10/22/2025 | Price change | $370,000-2.6%$219/sqft |
Source: | ||
| 10/10/2025 | Listed for sale | $380,000$225/sqft |
Source: | ||
| 10/1/2025 | Listing removed | $380,000$225/sqft |
Source: | ||
| 9/15/2025 | Price change | $380,000-1.3%$225/sqft |
Source: | ||
Public tax history
Public tax history
| Year | Property taxes | Tax assessment |
|---|---|---|
| 2025 | -- | $310,000 +376.9% |
| 2024 | $492 | $65,000 |
| 2023 | -- | -- |
Find assessor info on the county website
BuyAbility℠ payment
Est. payment
$2,288/mo
Principal & interest
$1771
Property taxes
$196
Other costs
$321
Climate risks
Neighborhood: West Blvd
Nearby schools
GreatSchools rating
- 7/10Barringer Academic CenterGrades: K-5Distance: 0.5 mi
- 3/10Sedgefield MiddleGrades: 6-8Distance: 2.4 mi
- 2/10Harding University HighGrades: 9-12Distance: 1.4 mi
- Loading
- Loading





