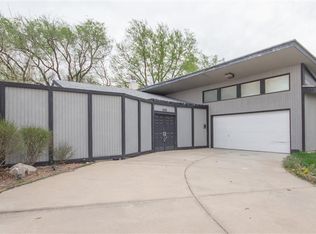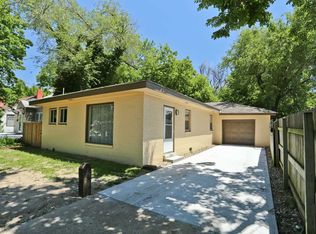3 bedroom, 3.5 bath home in southeast Wichita! Unique mid century modern style. Home has a partially finished basement and a two car garage. Wood floors on main floor, just need a good refinishing. Nice small backyard with a little pond. Call today for your private showing!
This property is off market, which means it's not currently listed for sale or rent on Zillow. This may be different from what's available on other websites or public sources.


