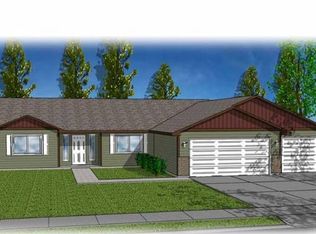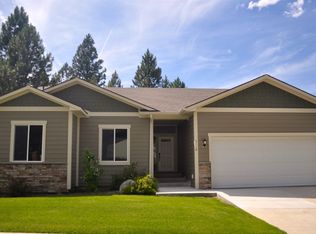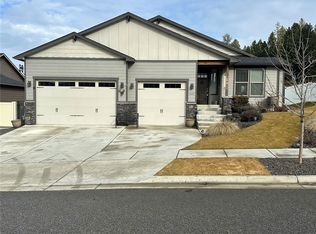Closed
$2,337,000
3222 S Conklin Rd, Greenacres, WA 99016
7beds
5baths
7,210sqft
Single Family Residence
Built in 1975
11.3 Acres Lot
$2,337,500 Zestimate®
$324/sqft
$6,091 Estimated rent
Home value
$2,337,500
$2.20M - $2.48M
$6,091/mo
Zestimate® history
Loading...
Owner options
Explore your selling options
What's special
LUXURIOUS PNW ESTATE! Experience one of Spokane‘s Premier Properties nestled in the trees on 11.3 acres! This meticulous & serene home is an entertainer’s dream featuring privacy, sweeping views, gated entry, tree lined driveway, full size tennis court, incredible 20x40 saltwater pool, paver patio, tranquil water feature, pond & cozy fire pit. Equestrian lovers will enjoy the lavish 12-stall Barn/versatile 5222 sf shop complete w/ 2bed/1Bath 1400 sf guest quarters above. This Exquisite 7bed, 5bath Estate boasts 7,210 sf & has been thoughtfully designed w/attention to detail & quality throughout. Incredible gourmet kitchen boasts a built-in stainless fridge, custom cabinetry, 6-burner gas range, wet bar w/wine fridge, formal & informal dining spaces. Extensive use of beam & log throughout & breathtaking sunroom you must see to believe w/ walls of windows & skylights. The primary suite is a haven of luxury with attached office w/ fireplace, sitting area, soaring ceilings, large tiled shower & 2 walk in closets.
Zillow last checked: 8 hours ago
Listing updated: December 16, 2025 at 10:34am
Listed by:
Pam Fredrick Phone:(509)370-5944,
John L Scott, Spokane Valley
Source: SMLS,MLS#: 202524633
Facts & features
Interior
Bedrooms & bathrooms
- Bedrooms: 7
- Bathrooms: 5
Other
- Area: 1400 Square Feet
Basement
- Level: Basement
First floor
- Level: First
- Area: 3168 Square Feet
Other
- Level: Second
- Area: 2000 Square Feet
Heating
- Natural Gas, Forced Air
Cooling
- Central Air
Appliances
- Included: Free-Standing Range, Gas Range, Double Oven, Dishwasher, Refrigerator, Disposal, Trash Compactor, Microwave
Features
- Natural Woodwork, In-Law Floorplan, Hard Surface Counters
- Flooring: Wood
- Windows: Windows Vinyl, Skylight(s)
- Basement: Partial,Finished,Daylight,Rec/Family Area,Walk-Out Access
- Number of fireplaces: 3
- Fireplace features: Gas
Interior area
- Total structure area: 7,210
- Total interior livable area: 7,210 sqft
Property
Parking
- Total spaces: 2
- Parking features: Attached, Detached, Carport, RV Access/Parking, Workshop in Garage, Garage Door Opener, Oversized
- Garage spaces: 2
- Has carport: Yes
Features
- Levels: Two
- Stories: 2
- Fencing: Cross Fenced,Fenced
- Has view: Yes
- View description: Mountain(s), Territorial
- Waterfront features: Pond
Lot
- Size: 11.30 Acres
- Features: Views, Sprinkler - Automatic, Level, Secluded, Open Lot, Oversized Lot
Details
- Additional structures: Barn(s), Hay, Guest House
- Parcel number: 45362.9122
- Horse amenities: Barn
Construction
Type & style
- Home type: SingleFamily
- Architectural style: Craftsman
- Property subtype: Single Family Residence
Materials
- Log, Stone Veneer, Masonite
- Roof: Composition
Condition
- New construction: No
- Year built: 1975
Community & neighborhood
Location
- Region: Greenacres
Other
Other facts
- Listing terms: VA Loan,Conventional,Cash
- Road surface type: Paved
Price history
| Date | Event | Price |
|---|---|---|
| 12/15/2025 | Sold | $2,337,000-6.3%$324/sqft |
Source: | ||
| 11/6/2025 | Pending sale | $2,495,000$346/sqft |
Source: | ||
| 9/26/2025 | Listed for sale | $2,495,000$346/sqft |
Source: | ||
| 9/26/2025 | Listing removed | $2,495,000$346/sqft |
Source: John L Scott Real Estate #202520258 Report a problem | ||
| 3/12/2025 | Listed for sale | $2,495,000$346/sqft |
Source: | ||
Public tax history
| Year | Property taxes | Tax assessment |
|---|---|---|
| 2024 | $16,589 +20.6% | $1,561,400 +8.7% |
| 2023 | $13,755 +5.8% | $1,436,350 +5.2% |
| 2022 | $12,996 +14.3% | $1,364,920 +30.3% |
Find assessor info on the county website
Neighborhood: 99016
Nearby schools
GreatSchools rating
- 6/10Sunrise Elementary SchoolGrades: PK-5Distance: 4 mi
- 6/10Evergreen Middle SchoolGrades: 6-8Distance: 1.6 mi
- 7/10Central Valley High SchoolGrades: 9-12Distance: 1.6 mi
Schools provided by the listing agent
- Elementary: Sunrise
- Middle: Evergreen
- High: Central Valley
- District: Central Valley
Source: SMLS. This data may not be complete. We recommend contacting the local school district to confirm school assignments for this home.
Sell for more on Zillow
Get a free Zillow Showcase℠ listing and you could sell for .
$2,337,500
2% more+ $46,750
With Zillow Showcase(estimated)
$2,384,250

