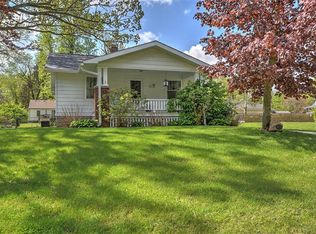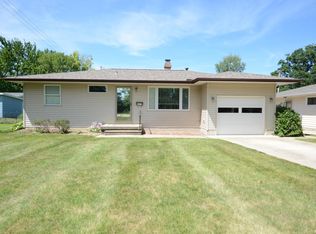Sold for $139,900
$139,900
3223 E Oakwood Ave, Decatur, IL 62521
3beds
1,330sqft
Single Family Residence
Built in 1960
0.37 Acres Lot
$149,600 Zestimate®
$105/sqft
$1,423 Estimated rent
Home value
$149,600
$126,000 - $178,000
$1,423/mo
Zestimate® history
Loading...
Owner options
Explore your selling options
What's special
Family owned and occupied since 1967. Comfortable ranch style home situated on a double lot near Sinawik Park and Scovill Zoo. Featuring a large open living/dining area with floor to ceiling windows with southern exposure. Three bedrooms with a private master suite featuring his/her closets and door to back patio. Unique design offers 4 exterior doors for easy access to the outside. The back yard is fenced and offers a covered patio for enjoying the outdoors. Currently the laundry is located in the kitchen on the main level, however laundry hookups still exist in the basement. The basement is unfinished and has had waterproofing that carries a lifetime warranty. An oversized 2 car attached garage with room for workshop is a big plus. The metal roof was recently installed. The fireplace is no longer functional. Property being sold as is.
Zillow last checked: 8 hours ago
Listing updated: June 03, 2025 at 07:57am
Listed by:
Robert Sparks 217-875-0555,
Brinkoetter REALTORS®
Bought with:
Kristina Frost, 475200529
Glenda Williamson Realty
Source: CIBR,MLS#: 6251724 Originating MLS: Central Illinois Board Of REALTORS
Originating MLS: Central Illinois Board Of REALTORS
Facts & features
Interior
Bedrooms & bathrooms
- Bedrooms: 3
- Bathrooms: 2
- Full bathrooms: 2
Primary bedroom
- Description: Flooring: Hardwood
- Level: Main
- Dimensions: 15 x 12
Bedroom
- Description: Flooring: Hardwood
- Level: Main
- Dimensions: 12 x 11
Bedroom
- Description: Flooring: Hardwood
- Level: Main
- Dimensions: 10 x 9
Primary bathroom
- Description: Flooring: Vinyl
- Level: Main
- Dimensions: 8 x 5
Dining room
- Description: Flooring: Laminate
- Level: Main
- Dimensions: 12 x 12
Other
- Description: Flooring: Vinyl
- Level: Main
- Dimensions: 8 x 6
Kitchen
- Description: Flooring: Tile
- Level: Main
- Width: 10
Living room
- Description: Flooring: Laminate
- Level: Main
- Dimensions: 20 x 12
Heating
- Forced Air, Gas
Cooling
- Central Air
Appliances
- Included: Dryer, Gas Water Heater, Oven, Range, Refrigerator, Range Hood, Washer
- Laundry: Main Level
Features
- Fireplace, Bath in Primary Bedroom, Main Level Primary, Pantry
- Basement: Unfinished,Full,Sump Pump
- Number of fireplaces: 1
- Fireplace features: Family/Living/Great Room
Interior area
- Total structure area: 1,330
- Total interior livable area: 1,330 sqft
- Finished area above ground: 1,330
- Finished area below ground: 0
Property
Parking
- Total spaces: 2
- Parking features: Attached, Garage
- Attached garage spaces: 2
Features
- Levels: One
- Stories: 1
- Patio & porch: Patio
- Exterior features: Fence, Shed, Workshop
- Fencing: Yard Fenced
Lot
- Size: 0.37 Acres
- Dimensions: 132.5 x 120
Details
- Additional structures: Shed(s)
- Parcel number: 091319402004
- Zoning: RES
- Special conditions: None
Construction
Type & style
- Home type: SingleFamily
- Architectural style: Ranch
- Property subtype: Single Family Residence
Materials
- Vinyl Siding
- Foundation: Basement
- Roof: Metal
Condition
- Year built: 1960
Utilities & green energy
- Sewer: Public Sewer
- Water: Public
Community & neighborhood
Location
- Region: Decatur
- Subdivision: Driscon Place
Other
Other facts
- Road surface type: Concrete
Price history
| Date | Event | Price |
|---|---|---|
| 6/2/2025 | Sold | $139,900$105/sqft |
Source: | ||
| 5/16/2025 | Pending sale | $139,900$105/sqft |
Source: | ||
| 5/3/2025 | Contingent | $139,900$105/sqft |
Source: | ||
| 5/1/2025 | Listed for sale | $139,900$105/sqft |
Source: | ||
Public tax history
| Year | Property taxes | Tax assessment |
|---|---|---|
| 2024 | $1,377 -2.4% | $32,488 +7.6% |
| 2023 | $1,411 -2.1% | $30,188 +6.4% |
| 2022 | $1,442 -0.5% | $28,383 +5.5% |
Find assessor info on the county website
Neighborhood: 62521
Nearby schools
GreatSchools rating
- 1/10Muffley Elementary SchoolGrades: K-6Distance: 0.4 mi
- 1/10Stephen Decatur Middle SchoolGrades: 7-8Distance: 4.6 mi
- 2/10Eisenhower High SchoolGrades: 9-12Distance: 1.5 mi
Schools provided by the listing agent
- District: Decatur Dist 61
Source: CIBR. This data may not be complete. We recommend contacting the local school district to confirm school assignments for this home.
Get pre-qualified for a loan
At Zillow Home Loans, we can pre-qualify you in as little as 5 minutes with no impact to your credit score.An equal housing lender. NMLS #10287.

