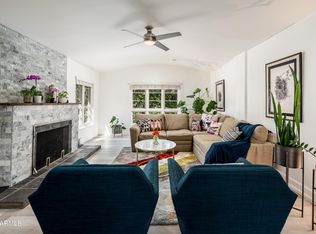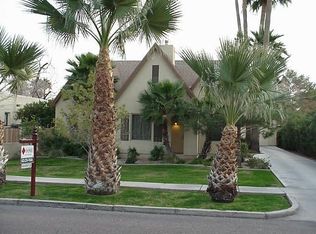In a neighborhood full of unique historic homes, this is the ONE that stands out from the rest. Beyond anything that most could dream up, this artistic masterpiece built by award winning architect Michael Munninger, captivates with it's distinct desert modern look. A curved quarter-barrel copper roof, moody acid dipped turquoise block walls and warm cedar accents inside and out are just a few of the many stunning design features. State of the art kitchen appliances, stainless steel counter tops, terrazzo flooring and high end (Hubbardton Forge) lighting fixtures will satisfy the luxury buyer. The fine lines between indoor and outdoor living are only slightly drawn by long walls of windows that are a constant visual invitation to come outside and enjoy the fresh air and privacy of your gated estate. Relax in your heated pool, outdoor shower or entertaining bbq area or be inspired in the private detached office/studio space. Situated on one of the largest lots in the area, this desert dwelling is accented by some of the most stunning native landscaping in the valley. This is mid century inspired urban living at its BEST. **Pre-Qual Necessary in order to book a showing.
This property is off market, which means it's not currently listed for sale or rent on Zillow. This may be different from what's available on other websites or public sources.

