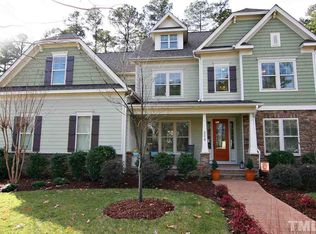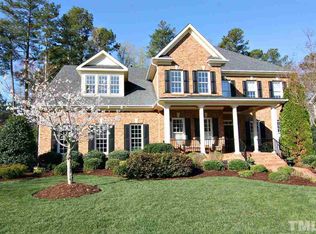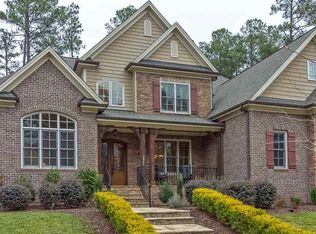Sold for $1,050,000 on 07/21/23
$1,050,000
3223 Rain Forrest Way, Raleigh, NC 27614
5beds
4,107sqft
Single Family Residence, Residential
Built in 2007
0.37 Acres Lot
$1,164,000 Zestimate®
$256/sqft
$3,677 Estimated rent
Home value
$1,164,000
$1.09M - $1.23M
$3,677/mo
Zestimate® history
Loading...
Owner options
Explore your selling options
What's special
Chef's Kitchen features beautiful hardwood floors, 3-piece crown molding, Dacor SS appls include; 6-burner gas cooktop, built-in microwave, wall oven, warming drawer & dishwasher, furniture style center island with veggie sink, 52 bottle wine fridge, barstool seating & raised panel ends. Bright breakfast nook with tall windows overlooks the private wooded backyard w/patio & fireplace. Relaxing back porch w/stamped concrete, stained beadboard ceiling, stone accent wall w/gas log fireplace. Primary retreat offers double trey ceiling & adjoins the spa bath w/custom tile floors, dual vanity with granite countertops, brushed nickel fixtures, corner tub & oversized shower w/single rain-fall shower head & 2nd rain-fall shower head w/hand held wand. Unique features include arched doorways w/ceiling speakers in FamilyRm, kitchen & porch, fluted trim, triple crown molding, site finished hardwoods, integrated wood floor registers, tall baseboards, transom doorways, chair-rail, custom wainscoting, octagonal trey ceiling, chandelier, ceiling medallion & custom painted ceiling & walls in formal dining. Amazing n'hood amenities!
Zillow last checked: 8 hours ago
Listing updated: October 27, 2025 at 11:30pm
Listed by:
Jim Allen 919-645-2114,
Coldwell Banker HPW
Bought with:
Kimberly Conroy, 225356
Coldwell Banker HPW
Source: Doorify MLS,MLS#: 2517418
Facts & features
Interior
Bedrooms & bathrooms
- Bedrooms: 5
- Bathrooms: 4
- Full bathrooms: 4
Heating
- Forced Air, Natural Gas
Cooling
- Central Air
Appliances
- Included: Dishwasher, Gas Cooktop, Gas Water Heater, Microwave, Range Hood, Oven, Warming Drawer
- Laundry: Laundry Room, Main Level
Features
- Bathtub/Shower Combination, Entrance Foyer, Pantry, Room Over Garage, Separate Shower, Soaking Tub, Storage, Walk-In Closet(s)
- Flooring: Carpet, Hardwood, Tile
- Basement: Crawl Space
- Number of fireplaces: 3
- Fireplace features: Family Room, Gas Log, Outside, Wood Burning
Interior area
- Total structure area: 4,107
- Total interior livable area: 4,107 sqft
- Finished area above ground: 4,107
- Finished area below ground: 0
Property
Parking
- Total spaces: 3
- Parking features: Garage, Garage Faces Front, Garage Faces Side
- Garage spaces: 3
Accessibility
- Accessibility features: Accessible Washer/Dryer
Features
- Levels: Three Or More
- Stories: 3
- Patio & porch: Covered, Patio, Porch, Screened
- Exterior features: Rain Gutters, Tennis Court(s)
- Pool features: Community
- Has view: Yes
Lot
- Size: 0.37 Acres
- Features: Hardwood Trees, Landscaped, Secluded, Wooded
Details
- Parcel number: 1739028183
- Zoning: PD
Construction
Type & style
- Home type: SingleFamily
- Architectural style: Traditional
- Property subtype: Single Family Residence, Residential
Materials
- Fiber Cement, Stone
Condition
- New construction: No
- Year built: 2007
Utilities & green energy
- Sewer: Public Sewer
- Water: Public
Community & neighborhood
Community
- Community features: Playground, Pool, Street Lights
Location
- Region: Raleigh
- Subdivision: Bedford Estates
HOA & financial
HOA
- Has HOA: Yes
- HOA fee: $75 monthly
- Amenities included: Clubhouse, Pool, Trail(s)
Price history
| Date | Event | Price |
|---|---|---|
| 7/21/2023 | Sold | $1,050,000+5%$256/sqft |
Source: | ||
| 6/23/2023 | Pending sale | $1,000,000$243/sqft |
Source: | ||
| 6/20/2023 | Listed for sale | $1,000,000+35.1%$243/sqft |
Source: | ||
| 2/29/2008 | Sold | $740,000+320.5%$180/sqft |
Source: Public Record Report a problem | ||
| 11/6/2006 | Sold | $176,000$43/sqft |
Source: Public Record Report a problem | ||
Public tax history
| Year | Property taxes | Tax assessment |
|---|---|---|
| 2025 | $8,990 +0.4% | $1,028,597 |
| 2024 | $8,953 +30.8% | $1,028,597 +64.2% |
| 2023 | $6,846 +7.6% | $626,259 |
Find assessor info on the county website
Neighborhood: North Raleigh
Nearby schools
GreatSchools rating
- 9/10Abbott's Creek Elementary SchoolGrades: PK-5Distance: 2 mi
- 8/10Wakefield MiddleGrades: 6-8Distance: 1.5 mi
- 8/10Wakefield HighGrades: 9-12Distance: 3.7 mi
Schools provided by the listing agent
- Elementary: Wake - Abbotts Creek
- Middle: Wake - Wakefield
- High: Wake - Wakefield
Source: Doorify MLS. This data may not be complete. We recommend contacting the local school district to confirm school assignments for this home.
Get a cash offer in 3 minutes
Find out how much your home could sell for in as little as 3 minutes with a no-obligation cash offer.
Estimated market value
$1,164,000
Get a cash offer in 3 minutes
Find out how much your home could sell for in as little as 3 minutes with a no-obligation cash offer.
Estimated market value
$1,164,000


