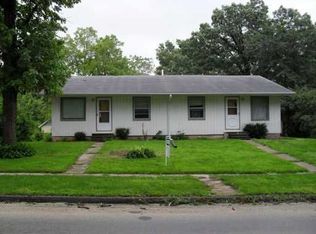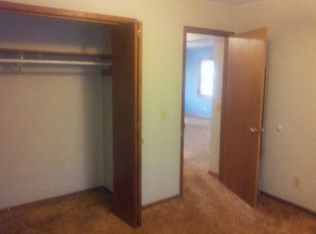Old meets new! This owner/craftsman has spent the last 40 years bringing this stately home into the modern world and captured all the original charm and character of its era. Come check it out! Double living room with custom solid cherry trim with grand opening to generous size dining room with wood burning stove and French door to paved patio. Brand new, never used kitchen with stainless appliances and farmers sink. Awesome butlers kitchen and laundry room conveniently located off the kitchen and enclosed back porch. Big main level bathroom with heated floor, beautiful tile surrounding the soaking tub/shower and could easily be adjoined to the main level bedroom. Take your pick-Huge main level or 2nd level master bedroom. 4 upstairs BRs with plenty of closet space including 2 large closets off the main hallway. Brand new generous sized 2nd level bathroom with walk-in shower is filled with natural light. So many updates and improvements including hardie board siding, windows, 50 yr roof, 2 year old furnace, central air, HVAC ductwork, water heater and maintenance free front porch decking. Your sure to love the oversized lot, garden garage, deck off the enclosed porch and peaceful surroundings. Call today for a private tour or live video walk through.
This property is off market, which means it's not currently listed for sale or rent on Zillow. This may be different from what's available on other websites or public sources.

