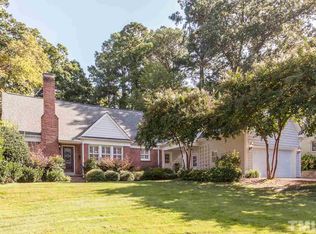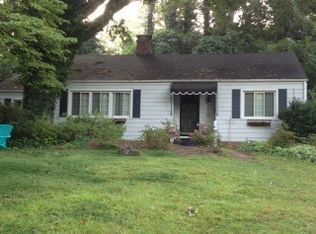Multi Generational like NEW. ITB. Brick 2-story w/finished basement & elevator shaft in place for future/new lights,paint/hardwd & polished concrete flrs. 3 levels: Main flr: LR w/FP; DR; KIT w/granite/SS appls(gas cooktop/wall ovens); Bfast area; MBR w/lg WIC/dbl sinks/lg tile shower; LaundryRm; heated/cooled GlassPorch. 2nd flr: huge BonusRm w/KIT; 2 lg BRs (1 w/priv Bath); Loft/Study. Basement in-law suite: big FamRm w/KIT, french drs to Patio; BR + full Bath; 2-car Garage. Brick Patio w/firepit, Deck!
This property is off market, which means it's not currently listed for sale or rent on Zillow. This may be different from what's available on other websites or public sources.

