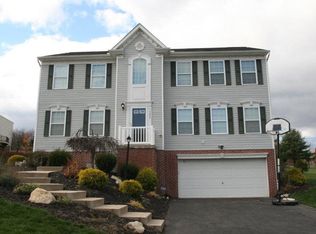Sold for $550,000 on 06/17/25
$550,000
3224 Cedar Ridge Rd, Allison Park, PA 15101
4beds
2,496sqft
Single Family Residence
Built in 2005
0.47 Acres Lot
$551,500 Zestimate®
$220/sqft
$3,392 Estimated rent
Home value
$551,500
$518,000 - $585,000
$3,392/mo
Zestimate® history
Loading...
Owner options
Explore your selling options
What's special
Welcome to Apple Ridge – A Rare Find in the Heart of Hampton! Located in the sought-after Apple Ridge neighborhood and Hampton School District, this spacious, well-maintained home offers comfort, style, and convenience. Enjoy nearby Hartwood Acres and Hampton Park with trails and green space just moments away. Inside, a grand two-story entry leads to a bright layout with generous living and dining areas, a cozy eat-in kitchen, and a versatile office or den—ideal for working from home. Two fireplaces—one in the family room, another in the finished basement—add warmth and charm. Upstairs features four bedrooms, including a luxurious primary suite with dual walk-in closets and private en-suite, plus a second full bath. The finished lower level includes an updated half bath and flexible living space. Outside, enjoy a large deck, fire pit, and yard perfect for relaxing or entertaining. With newer mechanicals and thoughtful updates, this move-in ready gem won't last!
Zillow last checked: 8 hours ago
Listing updated: June 17, 2025 at 04:04pm
Listed by:
Dana Dervin 412-967-2900,
HOWARD HANNA REAL ESTATE SERVICES
Bought with:
Nancy Ware, AB067764
BERKSHIRE HATHAWAY THE PREFERRED REALTY
Source: WPMLS,MLS#: 1696978 Originating MLS: West Penn Multi-List
Originating MLS: West Penn Multi-List
Facts & features
Interior
Bedrooms & bathrooms
- Bedrooms: 4
- Bathrooms: 4
- Full bathrooms: 2
- 1/2 bathrooms: 2
Primary bedroom
- Level: Upper
- Dimensions: 17x14
Bedroom 2
- Level: Upper
- Dimensions: 11x10
Bedroom 3
- Level: Upper
- Dimensions: 17x14
Bedroom 4
- Level: Upper
- Dimensions: 14x11
Den
- Level: Main
- Dimensions: 12x12
Dining room
- Level: Main
- Dimensions: 14x12
Entry foyer
- Level: Main
Family room
- Level: Main
- Dimensions: 17x14
Game room
- Level: Lower
- Dimensions: 26x17
Kitchen
- Level: Main
- Dimensions: 16x15
Living room
- Level: Main
- Dimensions: 17x15
Heating
- Forced Air, Gas
Cooling
- Central Air, Electric
Appliances
- Included: Some Gas Appliances, Dishwasher, Disposal, Microwave, Refrigerator, Stove
Features
- Kitchen Island, Pantry, Window Treatments
- Flooring: Ceramic Tile, Hardwood, Carpet
- Windows: Multi Pane, Window Treatments
- Basement: Finished,Interior Entry
- Number of fireplaces: 2
- Fireplace features: Gas
Interior area
- Total structure area: 2,496
- Total interior livable area: 2,496 sqft
Property
Parking
- Total spaces: 2
- Parking features: Built In, Garage Door Opener
- Has attached garage: Yes
Features
- Levels: Two
- Stories: 2
- Pool features: None
Lot
- Size: 0.47 Acres
- Dimensions: 20365
Details
- Parcel number: 1213F00079000000
Construction
Type & style
- Home type: SingleFamily
- Architectural style: Colonial,Two Story
- Property subtype: Single Family Residence
Materials
- Brick, Vinyl Siding
- Roof: Asphalt
Condition
- Resale
- Year built: 2005
Details
- Warranty included: Yes
Utilities & green energy
- Sewer: Public Sewer
- Water: Public
Community & neighborhood
Location
- Region: Allison Park
- Subdivision: Apple Ridge
HOA & financial
HOA
- Has HOA: Yes
- HOA fee: $120 annually
Price history
| Date | Event | Price |
|---|---|---|
| 6/17/2025 | Sold | $550,000-1.8%$220/sqft |
Source: | ||
| 6/17/2025 | Pending sale | $559,900$224/sqft |
Source: | ||
| 4/24/2025 | Contingent | $559,900$224/sqft |
Source: | ||
| 4/17/2025 | Listed for sale | $559,900+83%$224/sqft |
Source: | ||
| 6/1/2016 | Sold | $306,000+2.3%$123/sqft |
Source: Public Record Report a problem | ||
Public tax history
| Year | Property taxes | Tax assessment |
|---|---|---|
| 2025 | $6,822 +9.2% | $211,700 |
| 2024 | $6,246 +523.8% | $211,700 |
| 2023 | $1,001 | $211,700 |
Find assessor info on the county website
Neighborhood: 15101
Nearby schools
GreatSchools rating
- 9/10Poff El SchoolGrades: K-5Distance: 0.7 mi
- 8/10Hampton Middle SchoolGrades: 6-8Distance: 1.6 mi
- 9/10Hampton High SchoolGrades: 9-12Distance: 1.6 mi
Schools provided by the listing agent
- District: Hampton Twp
Source: WPMLS. This data may not be complete. We recommend contacting the local school district to confirm school assignments for this home.

Get pre-qualified for a loan
At Zillow Home Loans, we can pre-qualify you in as little as 5 minutes with no impact to your credit score.An equal housing lender. NMLS #10287.
