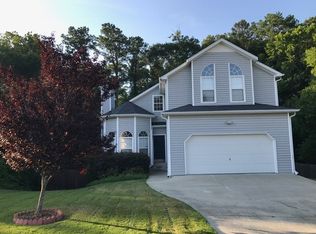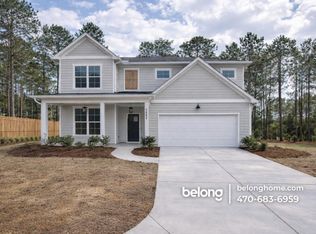Now Pre-Selling The Oaks at Columbia. Under Construction! In a private community! The Carrington is 2400sqft on a finished basement. Its 1 of 5 homes being built by West Main Home Company in the desirable Decatur area. This home features a open concept floor plan with hardwood floors throughout a large kitchen with an oversized island. Granite countertops and stainless-steel Frigidaire Gallery appliances. A large Master suite with trey ceilings and a luxurious onsuite with a freestanding tub and separate shower. A two-car garage and a basement that can accommodate a 4th bedroom and the 3rd full bath. This home is just what you have been looking for and now is the time to grab this or customize your own on one of the other 4 available lots. Minutes from Hwy285, I20 and Downtown Decatur. Ready for occupancy as soon as August 2020. More lots and plans available please contact agent for details. ***Prices vary by lot and plans and elevation. Photos from a actual build for example purposes***
This property is off market, which means it's not currently listed for sale or rent on Zillow. This may be different from what's available on other websites or public sources.

