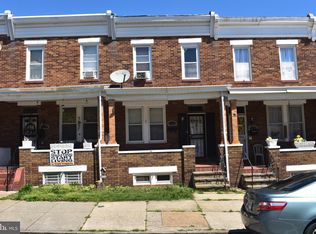Sold for $1,500 on 10/27/25
$1,500
3224 Kenyon Ave, Baltimore, MD 21213
3beds
1,372sqft
Townhouse
Built in 1928
1,481 Square Feet Lot
$194,700 Zestimate®
$1/sqft
$1,924 Estimated rent
Home value
$194,700
$165,000 - $222,000
$1,924/mo
Zestimate® history
Loading...
Owner options
Explore your selling options
What's special
Calling all investors and/or handy homeowners! This move-in-ready, 3 bed/2bath is priced to move. Nestled between Herring Run and Clifton Parks in the Belair-Edison neighborhood, this home sits on a quiet street with easy access to shopping, schools, and restaurants. The property boasts a welcoming front porch, expansive and well-lit living spaces, a spacious kitchen, and two generously proportioned upstairs bedrooms complete with large windows and ample closet space. Additionally, it includes a flexible finished basement room ideal for a third bedroom, home office, gym, or entertainment space! The basement also includes a designated laundry/utility room. The backyard boasts plenty of space for that summer cookout or kids play-area. The garage enables additional storage or parking, however on-street parking is plentiful as well. Upgrades/Repairs in 2023: Boiler Replacement, Toilets (2), Faucets (3), Shed Paint, Preventative Termite Treatment (Terminex), Stove, Refrigerator, Roof Repairs, Basement Toilet Ejector Pump. Being Sold As-Is
Zillow last checked: 8 hours ago
Listing updated: February 28, 2025 at 12:07am
Listed by:
Steve Manning 410-375-6416,
Long & Foster Real Estate, Inc.,
Co-Listing Agent: Sarah K Mcnelis 410-804-2375,
Long & Foster Real Estate, Inc.
Bought with:
Amy Maya
VYBE Realty
Source: Bright MLS,MLS#: MDBA2154012
Facts & features
Interior
Bedrooms & bathrooms
- Bedrooms: 3
- Bathrooms: 2
- Full bathrooms: 2
Basement
- Area: 732
Heating
- Radiator, Natural Gas
Cooling
- Window Unit(s), Electric
Appliances
- Included: Dryer, Oven/Range - Gas, Refrigerator, Gas Water Heater
Features
- Kitchen - Table Space, Dining Area, Floor Plan - Traditional, Paneled Walls
- Flooring: Wood
- Doors: Storm Door(s)
- Windows: Double Pane Windows, Screens
- Basement: Other
- Has fireplace: No
Interior area
- Total structure area: 1,832
- Total interior livable area: 1,372 sqft
- Finished area above ground: 1,100
- Finished area below ground: 272
Property
Parking
- Total spaces: 1
- Parking features: Storage, Garage Faces Rear, Detached
- Garage spaces: 1
Accessibility
- Accessibility features: None
Features
- Levels: Two
- Stories: 2
- Patio & porch: Porch
- Pool features: None
- Fencing: Back Yard
Lot
- Size: 1,481 sqft
Details
- Additional structures: Above Grade, Below Grade
- Parcel number: 0326395909 053
- Zoning: R-7
- Special conditions: Standard
Construction
Type & style
- Home type: Townhouse
- Architectural style: Other
- Property subtype: Townhouse
Materials
- Brick
- Foundation: Brick/Mortar
- Roof: Built-Up
Condition
- New construction: No
- Year built: 1928
Utilities & green energy
- Sewer: Public Sewer
- Water: Public
Community & neighborhood
Location
- Region: Baltimore
- Subdivision: Belair-edison
- Municipality: Baltimore City
Other
Other facts
- Listing agreement: Exclusive Right To Sell
- Ownership: Ground Rent
Price history
| Date | Event | Price |
|---|---|---|
| 10/27/2025 | Sold | $1,500-99.3%$1/sqft |
Source: Public Record Report a problem | ||
| 7/8/2025 | Listing removed | $228,000$166/sqft |
Source: | ||
| 6/23/2025 | Price change | $228,000-4.2%$166/sqft |
Source: | ||
| 6/6/2025 | Listed for sale | $238,000+94.3%$173/sqft |
Source: | ||
| 2/25/2025 | Sold | $122,500-1.9%$89/sqft |
Source: | ||
Public tax history
| Year | Property taxes | Tax assessment |
|---|---|---|
| 2025 | -- | $76,133 +3.7% |
| 2024 | $1,732 | $73,400 |
| 2023 | $1,732 | $73,400 |
Find assessor info on the county website
Neighborhood: Belair-Edison
Nearby schools
GreatSchools rating
- 3/10The Belair-Edison SchoolGrades: PK-8Distance: 0.1 mi
- 2/10Mergenthaler Vocational-Technical High SchoolGrades: 9-12Distance: 1.5 mi
- 4/10Vanguard Collegiate Middle SchoolGrades: 6-8Distance: 1.1 mi
Schools provided by the listing agent
- District: Baltimore City Public Schools
Source: Bright MLS. This data may not be complete. We recommend contacting the local school district to confirm school assignments for this home.
