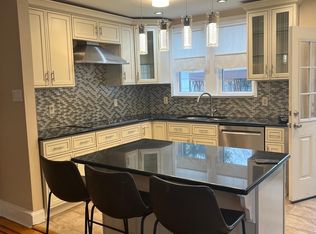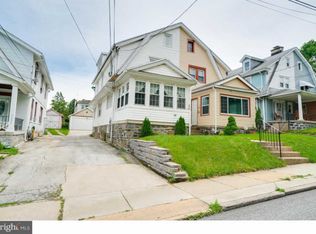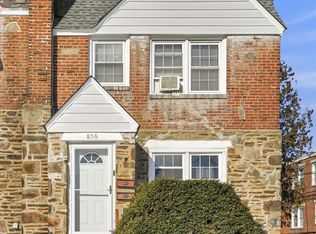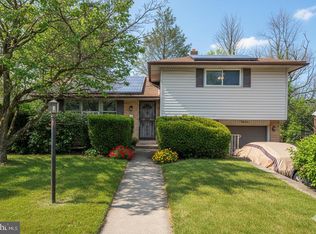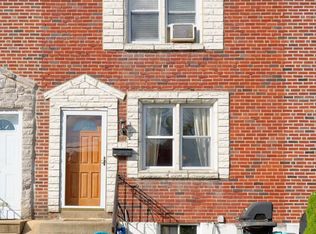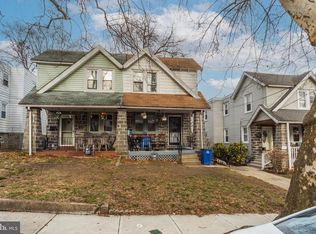Charming 3-Bedroom Home in Drexel Hill Welcome to 3224 Marshall Rd, a delightful residence nestled in the heart of Drexel Hill, PA. This beautifully maintained 3-bedroom, 1 bathroom home boasts a perfect blend of classic charm and modern convenience. Step inside to discover a spacious living room filled with natural light, featuring elegant hardwood floors and a cozy fireplace, perfect for family gatherings. The updated kitchen is a chef's dream, complete with stainless steel appliances, ample cabinetry, and a stylish backsplash. Enjoy meals in the adjacent dining area, which opens to a lovely outdoor space. The second floor offers three generously sized bedrooms, each offering plenty of closet space and natural light, along with a well-appointed full bathroom. The basement provides a laundryroom and workroom area and space for a half bath. Outside, the beautifully landscaped yard is perfect for entertaining or relaxing on warm summer days. The private driveway provides convenient off-street parking, and the location offers easy access to local parks, schools, and shopping. Don't miss your chance to own this charming home in a sought-after neighborhood. Schedule your showing today!
For sale
Price cut: $17K (1/28)
$275,000
3224 Marshall Rd, Drexel Hill, PA 19026
3beds
1,280sqft
Est.:
Single Family Residence
Built in 1940
3,049 Square Feet Lot
$-- Zestimate®
$215/sqft
$-- HOA
What's special
Cozy fireplaceBeautifully landscaped yardNatural lightConvenient off-street parkingPrivate drivewayAmple cabinetryStylish backsplash
- 218 days |
- 914 |
- 42 |
Zillow last checked: 8 hours ago
Listing updated: January 28, 2026 at 06:42am
Listed by:
LT Green McGill 267-939-0857,
Next Home Consultants 2157108888
Source: Bright MLS,MLS#: PADE2096240
Tour with a local agent
Facts & features
Interior
Bedrooms & bathrooms
- Bedrooms: 3
- Bathrooms: 1
- Full bathrooms: 1
Basement
- Area: 0
Heating
- Hot Water, Natural Gas
Cooling
- Window Unit(s)
Appliances
- Included: Gas Water Heater
Features
- Basement: Concrete
- Number of fireplaces: 1
Interior area
- Total structure area: 1,280
- Total interior livable area: 1,280 sqft
- Finished area above ground: 1,280
- Finished area below ground: 0
Property
Parking
- Total spaces: 3
- Parking features: Garage Faces Rear, Detached, Driveway
- Garage spaces: 1
- Uncovered spaces: 2
Accessibility
- Accessibility features: 2+ Access Exits
Features
- Levels: Two
- Stories: 2
- Pool features: None
Lot
- Size: 3,049 Square Feet
- Dimensions: 25.00 x 125.00
Details
- Additional structures: Above Grade, Below Grade
- Parcel number: 16120050400
- Zoning: R-10 SINGLE FAMILY
- Special conditions: Standard
Construction
Type & style
- Home type: SingleFamily
- Architectural style: AirLite
- Property subtype: Single Family Residence
- Attached to another structure: Yes
Materials
- Frame, Masonry
- Foundation: Brick/Mortar
Condition
- New construction: No
- Year built: 1940
Utilities & green energy
- Sewer: Public Sewer
- Water: Public
Community & HOA
Community
- Subdivision: Drexel Hill
HOA
- Has HOA: No
Location
- Region: Drexel Hill
- Municipality: UPPER DARBY TWP
Financial & listing details
- Price per square foot: $215/sqft
- Tax assessed value: $119,250
- Annual tax amount: $5,219
- Date on market: 7/25/2025
- Listing agreement: Exclusive Right To Sell
- Listing terms: Cash,Conventional,FHA,VA Loan
- Inclusions: All Appliances
- Exclusions: Sellers Personal Property
- Ownership: Fee Simple
Estimated market value
Not available
Estimated sales range
Not available
$1,901/mo
Price history
Price history
| Date | Event | Price |
|---|---|---|
| 1/28/2026 | Price change | $275,000-5.8%$215/sqft |
Source: | ||
| 8/22/2025 | Price change | $292,000-1%$228/sqft |
Source: | ||
| 8/4/2025 | Price change | $295,000-1.7%$230/sqft |
Source: | ||
| 7/25/2025 | Listed for sale | $300,000+70%$234/sqft |
Source: | ||
| 3/15/2021 | Sold | $176,500+1.4%$138/sqft |
Source: | ||
| 1/21/2021 | Price change | $174,000-5.7%$136/sqft |
Source: Compass Pennsylvania, LLC #PADE537430 Report a problem | ||
| 1/7/2021 | Listed for sale | $184,500+21.8%$144/sqft |
Source: Compass Pennsylvania, LLC #PADE537430 Report a problem | ||
| 3/2/2020 | Sold | $151,500+114.8%$118/sqft |
Source: Public Record Report a problem | ||
| 12/13/2017 | Sold | $70,523+21.8%$55/sqft |
Source: Public Record Report a problem | ||
| 10/6/2017 | Listed for sale | $57,900-38.4%$45/sqft |
Source: Elfant Wissahickon-Mt Airy #7065255 Report a problem | ||
| 1/14/2015 | Listing removed | $94,000$73/sqft |
Source: CENTURY 21 Advantage Gold #6335619 Report a problem | ||
| 3/20/2014 | Price change | $94,000-5.9%$73/sqft |
Source: CENTURY 21 Advantage Gold #6335619 Report a problem | ||
| 2/8/2014 | Listed for sale | $99,900-39.5%$78/sqft |
Source: CENTURY 21 ADVANTAGE GOLD #6335619 Report a problem | ||
| 8/9/2006 | Sold | $165,000$129/sqft |
Source: Public Record Report a problem | ||
Public tax history
Public tax history
| Year | Property taxes | Tax assessment |
|---|---|---|
| 2025 | $5,219 +3.5% | $119,250 |
| 2024 | $5,043 +1% | $119,250 |
| 2023 | $4,996 +2.8% | $119,250 |
| 2022 | $4,861 | $119,250 |
| 2021 | $4,861 +902.8% | $119,250 +34.3% |
| 2020 | $485 -91.4% | $88,770 |
| 2019 | $5,641 +1.2% | $88,770 |
| 2018 | $5,577 +1044.8% | $88,770 |
| 2017 | $487 | $88,770 |
| 2016 | $487 | $88,770 |
| 2015 | $487 | $88,770 |
| 2014 | $487 +2.8% | $88,770 |
| 2013 | $474 +2.8% | $88,770 |
| 2012 | $461 +0.3% | $88,770 |
| 2011 | $460 | $88,770 |
| 2010 | $460 +7.5% | $88,770 |
| 2009 | $428 | $88,770 |
| 2008 | $428 +8.3% | $88,770 |
| 2007 | $395 +2% | $88,770 |
| 2006 | $387 -2% | $88,770 |
| 2005 | $395 | $88,770 |
| 2004 | $395 +8.5% | $88,770 |
| 2003 | $364 +7.9% | $88,770 |
| 2002 | $337 | $88,770 |
| 2000 | $337 | $88,770 |
Find assessor info on the county website
BuyAbility℠ payment
Est. payment
$1,660/mo
Principal & interest
$1266
Property taxes
$394
Climate risks
Neighborhood: 19026
Nearby schools
GreatSchools rating
- 2/10Garrettford El SchoolGrades: 1-5Distance: 0.4 mi
- 2/10Drexel Hill Middle SchoolGrades: 6-8Distance: 1.1 mi
- 3/10Upper Darby Senior High SchoolGrades: 9-12Distance: 1 mi
Schools provided by the listing agent
- High: Upper Darby Senior
- District: Upper Darby
Source: Bright MLS. This data may not be complete. We recommend contacting the local school district to confirm school assignments for this home.
