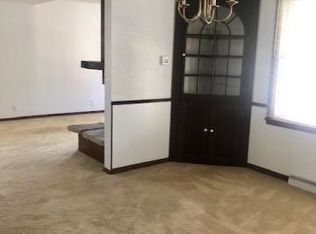Closed
$230,000
3224 Osborne BOULEVARD, Racine, WI 53405
3beds
1,696sqft
Single Family Residence
Built in 1925
3,920.4 Square Feet Lot
$240,700 Zestimate®
$136/sqft
$1,802 Estimated rent
Home value
$240,700
$226,000 - $255,000
$1,802/mo
Zestimate® history
Loading...
Owner options
Explore your selling options
What's special
Beautifully restored and renovated 1920s bungalow loaded with charm and character. Original hardwood floors, doors and trim throughout. New Kitchen with brand new refrigerator and microwave, natural fireplace w/gas starter in living room, sunroom/den off living room. Private outdoor space above garage with entrance from second floor only. Newer double hung windows (2019), newer spray foam insulation in exterior of home (2019), Solar System installed on roof (2021); your electric is free on sunny days. Very close to Ascension All Saints Hospital.
Zillow last checked: 8 hours ago
Listing updated: August 13, 2024 at 05:03am
Listed by:
Duane Keenan Jr 224-410-7307,
Homestead Realty, Inc
Bought with:
Duane G Keenan Jr
Source: WIREX MLS,MLS#: 1872282 Originating MLS: Metro MLS
Originating MLS: Metro MLS
Facts & features
Interior
Bedrooms & bathrooms
- Bedrooms: 3
- Bathrooms: 2
- Full bathrooms: 1
- 1/2 bathrooms: 1
Primary bedroom
- Level: Upper
- Area: 216
- Dimensions: 12 x 18
Bedroom 2
- Level: Upper
- Area: 132
- Dimensions: 12 x 11
Bedroom 3
- Level: Upper
- Area: 144
- Dimensions: 12 x 12
Bathroom
- Features: Dual Entry Off Master Bedroom, Whirlpool, Master Bedroom Bath, Shower Over Tub
Dining room
- Level: Main
- Area: 168
- Dimensions: 12 x 14
Kitchen
- Level: Main
- Area: 120
- Dimensions: 12 x 10
Living room
- Level: Main
- Area: 253
- Dimensions: 11 x 23
Office
- Level: Main
- Area: 96
- Dimensions: 12 x 8
Heating
- Natural Gas, Radiant/Hot Water
Appliances
- Included: Dishwasher, Microwave, Oven, Range, Refrigerator
Features
- High Speed Internet, Walk-In Closet(s)
- Flooring: Wood or Sim.Wood Floors
- Basement: Block,Full
Interior area
- Total structure area: 1,696
- Total interior livable area: 1,696 sqft
- Finished area above ground: 1,696
Property
Parking
- Total spaces: 2
- Parking features: Garage Door Opener, Attached, 2 Car
- Attached garage spaces: 2
Features
- Levels: Two
- Stories: 2
- Patio & porch: Deck
- Has spa: Yes
- Spa features: Bath
Lot
- Size: 3,920 sqft
Details
- Parcel number: 10433000
- Zoning: Residential
Construction
Type & style
- Home type: SingleFamily
- Architectural style: Bungalow
- Property subtype: Single Family Residence
Materials
- Aluminum/Steel, Aluminum Siding, Wood Siding
Condition
- 21+ Years
- New construction: No
- Year built: 1925
Utilities & green energy
- Sewer: Public Sewer
- Water: Public
- Utilities for property: Cable Available
Green energy
- Energy efficient items: Other
Community & neighborhood
Location
- Region: Racine
- Subdivision: Maple Grove
- Municipality: Racine
Price history
| Date | Event | Price |
|---|---|---|
| 7/11/2025 | Listing removed | $2,100$1/sqft |
Source: Zillow Rentals Report a problem | ||
| 5/28/2025 | Listed for rent | $2,100$1/sqft |
Source: Zillow Rentals Report a problem | ||
| 10/6/2024 | Listing removed | $2,100$1/sqft |
Source: Zillow Rentals Report a problem | ||
| 9/16/2024 | Price change | $2,100-8.7%$1/sqft |
Source: Zillow Rentals Report a problem | ||
| 9/5/2024 | Listed for rent | $2,300$1/sqft |
Source: Zillow Rentals Report a problem | ||
Public tax history
| Year | Property taxes | Tax assessment |
|---|---|---|
| 2024 | $2,958 -28.2% | $130,000 -24.9% |
| 2023 | $4,122 +8.8% | $173,000 +10.2% |
| 2022 | $3,788 -1.9% | $157,000 +9.8% |
Find assessor info on the county website
Neighborhood: 53405
Nearby schools
GreatSchools rating
- 5/10Fratt Elementary SchoolGrades: PK-5Distance: 0.2 mi
- NAMckinley Middle SchoolGrades: 6-8Distance: 0.4 mi
- 5/10Park High SchoolGrades: 9-12Distance: 0.9 mi
Schools provided by the listing agent
- Elementary: Fratt
- Middle: Mckinley
- High: Park
- District: Racine
Source: WIREX MLS. This data may not be complete. We recommend contacting the local school district to confirm school assignments for this home.

Get pre-qualified for a loan
At Zillow Home Loans, we can pre-qualify you in as little as 5 minutes with no impact to your credit score.An equal housing lender. NMLS #10287.
