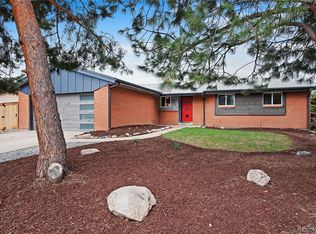Beautifully updated ranch home in desirable Applewood Village. An entertainers dream with a spacious and inviting open floor plan. Gorgeous wood floors through out. Living room was enhanced with a stone wall and custom bookcases, sure to be a favorite spot for reading and watching the sunset sky. Stunning gourmet kitchen with 48" Wolf gas range, granite countertops, top-quality cabinetry, farmhouse sink and large island with storage. Complimenting the heart of the home is an adjoining dining space. The family room continues the custom stone work and built-in cabinetry with a cozy fireplace. The main floor hosts a master suite with an attractive marble bathroom, heated floors and an oversized shower. Nearby is the second bedroom and full bath. The lower level continues to impress with a third living space, perfect for movie nights or play space. Two additional bedrooms with tastefully finished en-suite bathrooms and oversized egress windows. Be sure to open all of the doors in the basement so you don't miss the large laundry room and recently added storage room. Spend your summer nights on the grand back patio with room for lounging, dining, grilling and making s'mores around the fire pit. Fully fenced backyard with sprinkler system. Convenient location with easy access to I70 for mountain adventures, 6th Ave for downtown Denver and a quick hop to Golden for a night out. This is a place you will love to call home!
This property is off market, which means it's not currently listed for sale or rent on Zillow. This may be different from what's available on other websites or public sources.
