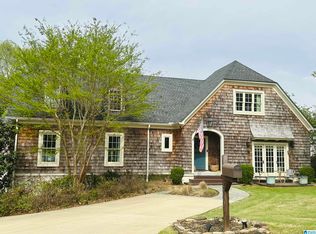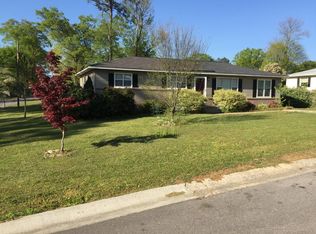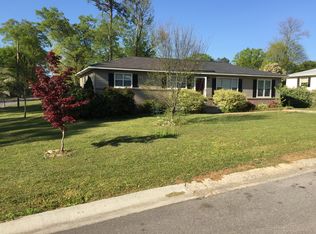Sold for $567,600
$567,600
3224 Ridgely Dr, Birmingham, AL 35243
3beds
1,533sqft
Single Family Residence
Built in 1957
0.31 Acres Lot
$580,000 Zestimate®
$370/sqft
$2,263 Estimated rent
Home value
$580,000
Estimated sales range
Not available
$2,263/mo
Zestimate® history
Loading...
Owner options
Explore your selling options
What's special
Welcome to 3224 Ridgely Drive! This thoughtfully renovated 3BR/2BA home is nestled on a spacious corner lot in the heart of Cahaba Heights. Step inside to the inviting living room that flows seamlessly into the dining area, creating an open and airy feel that’s perfect for both everyday living and entertaining. Just off the main dining room is a bright bonus room that makes the perfect home office, playroom, or flex space to fit your lifestyle. The updated kitchen features ample storage and updated appliances. The recently added master suite is tucked privately at the back of the home, complete with a spacious en-suite bathroom, generous closet space, and direct access to the large screened-in porch. Two additional bedrooms are located on the opposite side of the home, along with a beautifully updated shared bathroom featuring a large vanity —perfect for guests or family. Located in a friendly and walkable neighborhood just minutes from shopping and restaurants! Don’t miss this one!!
Zillow last checked: 8 hours ago
Listing updated: July 23, 2025 at 07:00pm
Listed by:
Erin Lassiter Prewitt 205-704-9333,
ARC Realty Mountain Brook
Bought with:
Michelle Creamer
ARC Realty Vestavia-Liberty Pk
Source: GALMLS,MLS#: 21424260
Facts & features
Interior
Bedrooms & bathrooms
- Bedrooms: 3
- Bathrooms: 2
- Full bathrooms: 2
Primary bedroom
- Level: First
Bedroom 1
- Level: First
Bedroom 2
- Level: First
Primary bathroom
- Level: First
Bathroom 1
- Level: First
Dining room
- Level: First
Kitchen
- Features: Stone Counters, Pantry
- Level: First
Living room
- Level: First
Basement
- Area: 913
Office
- Level: First
Heating
- Central, Natural Gas
Cooling
- Central Air
Appliances
- Included: ENERGY STAR Qualified Appliances, Electric Cooktop, Dishwasher, Disposal, Microwave, Gas Oven, Refrigerator, Gas Water Heater
- Laundry: Electric Dryer Hookup, Washer Hookup, Main Level, Laundry Room, Laundry (ROOM), Yes
Features
- Recessed Lighting, High Ceilings, Cathedral/Vaulted, Smooth Ceilings, Double Vanity, Tub/Shower Combo, Walk-In Closet(s)
- Flooring: Hardwood, Tile
- Doors: French Doors
- Windows: Double Pane Windows, ENERGY STAR Qualified Windows
- Basement: Partial,Unfinished,Block,Daylight
- Attic: Pull Down Stairs,Yes
- Has fireplace: No
Interior area
- Total interior livable area: 1,533 sqft
- Finished area above ground: 1,533
- Finished area below ground: 0
Property
Parking
- Total spaces: 1
- Parking features: Attached, Driveway, Garage Faces Front
- Attached garage spaces: 1
- Has uncovered spaces: Yes
Features
- Levels: One
- Stories: 1
- Patio & porch: Porch Screened, Screened (DECK), Deck
- Pool features: None
- Fencing: Fenced
- Has view: Yes
- View description: None
- Waterfront features: No
Lot
- Size: 0.31 Acres
- Features: Corner Lot
Details
- Additional structures: Storage
- Parcel number: 2800221009018.000
- Special conditions: N/A
Construction
Type & style
- Home type: SingleFamily
- Property subtype: Single Family Residence
Materials
- Brick Over Foundation, Wood Siding
- Foundation: Basement
Condition
- Year built: 1957
Utilities & green energy
- Water: Public
- Utilities for property: Sewer Connected, Underground Utilities
Green energy
- Energy efficient items: Lighting, Thermostat
Community & neighborhood
Location
- Region: Birmingham
- Subdivision: Cahaba Heights
Other
Other facts
- Price range: $567.6K - $567.6K
Price history
| Date | Event | Price |
|---|---|---|
| 7/21/2025 | Sold | $567,600+15.8%$370/sqft |
Source: | ||
| 7/12/2025 | Pending sale | $490,000$320/sqft |
Source: | ||
| 7/10/2025 | Listed for sale | $490,000+66.1%$320/sqft |
Source: | ||
| 11/27/2019 | Sold | $295,000-3.3%$192/sqft |
Source: | ||
| 10/10/2019 | Pending sale | $305,000$199/sqft |
Source: RE/MAX Southern Homes #862578 Report a problem | ||
Public tax history
| Year | Property taxes | Tax assessment |
|---|---|---|
| 2025 | $3,653 +14% | $40,020 +13.8% |
| 2024 | $3,205 | $35,180 |
| 2023 | $3,205 -4.2% | $35,180 -4.1% |
Find assessor info on the county website
Neighborhood: 35243
Nearby schools
GreatSchools rating
- 10/10Cahaba Heights Community SchoolGrades: PK-5Distance: 0.6 mi
- 10/10Liberty Park Middle SchoolGrades: 6-8Distance: 3.5 mi
- 8/10Vestavia Hills High SchoolGrades: 10-12Distance: 3.9 mi
Schools provided by the listing agent
- Elementary: Vestavia Cahaba Heights
- Middle: Liberty Park
- High: Vestavia Hills
Source: GALMLS. This data may not be complete. We recommend contacting the local school district to confirm school assignments for this home.
Get a cash offer in 3 minutes
Find out how much your home could sell for in as little as 3 minutes with a no-obligation cash offer.
Estimated market value$580,000
Get a cash offer in 3 minutes
Find out how much your home could sell for in as little as 3 minutes with a no-obligation cash offer.
Estimated market value
$580,000


