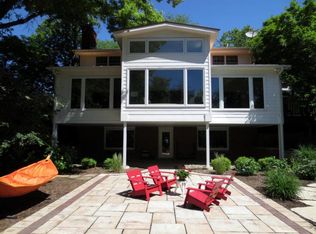Sold for $284,900 on 09/19/25
$284,900
3224 Ross Rd, Ames, IA 50014
4beds
1,788sqft
Single Family Residence, Residential
Built in 1957
0.26 Acres Lot
$289,100 Zestimate®
$159/sqft
$2,258 Estimated rent
Home value
$289,100
$257,000 - $327,000
$2,258/mo
Zestimate® history
Loading...
Owner options
Explore your selling options
What's special
Discover comfort and privacy in this charming Ames home, where the beautiful and dense woods of Emma McCarthy Lee Park create breathtaking views! The fenced-in backyard is your private retreat where the woods bring deer, fox, and other wildlife right to your doorstep. Enjoy year-round recreation - cross-country skiing in winter or walking and biking trails in warmer months. Don't forget, Iowa State University is just a few minutes away, blending quiet convenience with the vibrant community life Ames offers. Moving inside, hardwood floors flow through a sunlit main level, featuring two spacious bedrooms, a full bath, and a living room with a cozy fireplace perfect for curling up with a good book in the cooler fall and winter months that are on their way. The upper level includes two more versatile bedrooms for family or guests, and a home office or 5th bedroom is just the cherry on top. The lower level boasts a large family room, sauna, another full bath, workshop for hobbies or projects, and a walkout to the backyard patio that pulls you towards nature once again. Fresh 2023 upgrades include a new roof, gutters, some windows, and front porch, ensuring lasting value. Nestled on a peaceful street where nature is your closest neighbor, this home offers unmatched charm and serenity. Don't miss your chance to own this gem—schedule your tour today!
Zillow last checked: 8 hours ago
Listing updated: September 19, 2025 at 02:54pm
Listed by:
The Engelman Team 515-232-6175,
Friedrich Iowa Realty
Bought with:
Member Non
CENTRAL IOWA BOARD OF REALTORS
Source: CIBR,MLS#: 68263
Facts & features
Interior
Bedrooms & bathrooms
- Bedrooms: 4
- Bathrooms: 2
- Full bathrooms: 2
Bedroom
- Level: Main
Bedroom 2
- Level: Main
Bedroom 3
- Level: Upper
Bedroom 4
- Level: Upper
Full bathroom
- Level: Main
Full bathroom
- Level: Basement
Dining room
- Level: Main
Family room
- Level: Basement
Other
- Level: Main
Kitchen
- Level: Main
Laundry
- Level: Basement
Living room
- Level: Main
Office
- Description: or 5th Bedroom
- Level: Upper
Utility room
- Level: Basement
Heating
- Forced Air, Natural Gas
Cooling
- Central Air
Appliances
- Included: Dishwasher, Dryer, Range, Refrigerator, Washer
Features
- Ceiling Fan(s)
- Flooring: Hardwood, Carpet
- Basement: Full
- Number of fireplaces: 2
- Fireplace features: Gas, Two
Interior area
- Total structure area: 1,788
- Total interior livable area: 1,788 sqft
- Finished area above ground: 1,104
- Finished area below ground: 500
Property
Parking
- Parking features: Garage
- Has garage: Yes
Features
- Patio & porch: Patio
- Fencing: Fenced
Lot
- Size: 0.26 Acres
- Features: Level
Details
- Parcel number: 0905229040
- Zoning: RL
- Special conditions: Standard
Construction
Type & style
- Home type: SingleFamily
- Property subtype: Single Family Residence, Residential
Materials
- Foundation: Block, Tile
Condition
- Year built: 1957
Utilities & green energy
- Sewer: Public Sewer
- Water: Public
Community & neighborhood
Location
- Region: Ames
Price history
| Date | Event | Price |
|---|---|---|
| 9/19/2025 | Sold | $284,900$159/sqft |
Source: | ||
| 8/23/2025 | Pending sale | $284,900$159/sqft |
Source: | ||
| 8/21/2025 | Listed for sale | $284,900+76.4%$159/sqft |
Source: | ||
| 12/4/2009 | Sold | $161,500-4.7%$90/sqft |
Source: | ||
| 8/24/2006 | Sold | $169,500$95/sqft |
Source: Public Record Report a problem | ||
Public tax history
| Year | Property taxes | Tax assessment |
|---|---|---|
| 2024 | $3,538 +10% | $249,100 |
| 2023 | $3,216 +1.3% | $249,100 +30.4% |
| 2022 | $3,176 -4.1% | $191,100 |
Find assessor info on the county website
Neighborhood: 50014
Nearby schools
GreatSchools rating
- 4/10Abbie Sawyer Elementary SchoolGrades: K-5Distance: 0.8 mi
- 5/10Ames Middle SchoolGrades: 6-8Distance: 1.4 mi
- 8/10Ames High SchoolGrades: 9-12Distance: 1.6 mi

Get pre-qualified for a loan
At Zillow Home Loans, we can pre-qualify you in as little as 5 minutes with no impact to your credit score.An equal housing lender. NMLS #10287.
