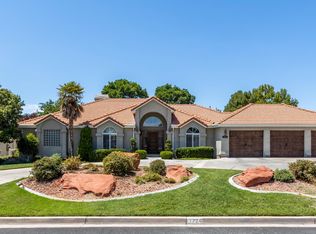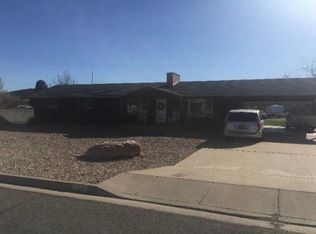Sold
Price Unknown
3224 Three Bars Rd, Saint George, UT 84790
5beds
4baths
4,308sqft
Single Family Residence
Built in 1990
0.76 Acres Lot
$1,120,500 Zestimate®
$--/sqft
$3,604 Estimated rent
Home value
$1,120,500
$1.03M - $1.22M
$3,604/mo
Zestimate® history
Loading...
Owner options
Explore your selling options
What's special
Stunning Custom Home with Luxurious Upgrades. Experience modern luxury in this exceptional 5 bedroom, 3.5 bath home nestled in a desirable neighborhood. Recently renovated with no expense spared, this showpiece features Cali Bamboo flooring throughout, new lighting, fans, and dual AC units for ideal climate control. The impressive main level showcases an arched entryway, mudroom, office, and seamless living and family rooms highlighted by soaring vaulted ceilings and a cozy gas fireplace. The gourmet kitchen offers quartz countertops, a dual-fuel oven, and a breakfast area that opens to the sprawling covered deck spanning the length of the home. Look out over the 3/4 acre fully landscaped yard with mature trees, room for a horse, and space for a football game or a garden party. The lavish master suite provides a peaceful retreat with a spa-inspired en-suite featuring a soaking tub, oversized shower with rainfall head, handheld sprayer, massage jets, and his/hers walk-in closets. Entertain and relax in the walkout basement boasting an expansive gathering room for TV, games, and activities, a sunroom, a second living area, two full baths, and ample cold storage space. With its exceptional craftsmanship, thoughtful design, and unparalleled amenities, this residence raises the bar for comfortable living. Premier location near shopping, dining, and travel routes - don't miss this remarkable opportunity! The information provided is presumed correct but not guaranteed. Buyer to verify all information provided. Agent is to be held harmless of any discrepancies or misrepresentations.
Zillow last checked: 8 hours ago
Listing updated: August 25, 2024 at 08:21pm
Listed by:
Jill B Rustad,
MOUNTAINLAND REALTY INC
Bought with:
Jill B Rustad
MOUNTAINLAND REALTY INC
Source: WCBR,MLS#: 24-251185
Facts & features
Interior
Bedrooms & bathrooms
- Bedrooms: 5
- Bathrooms: 4
Primary bedroom
- Level: Main
Bedroom 2
- Level: Basement
Bedroom 3
- Level: Basement
Bedroom 4
- Level: Basement
Bedroom 5
- Level: Basement
Bathroom
- Level: Main
Bathroom
- Level: Main
Bathroom
- Level: Basement
Bathroom
- Level: Basement
Den
- Level: Main
Heating
- Natural Gas
Cooling
- Central Air
Features
- Has basement: Yes
- Number of fireplaces: 1
Interior area
- Total structure area: 4,308
- Total interior livable area: 4,308 sqft
- Finished area above ground: 2,154
Property
Parking
- Total spaces: 3
- Parking features: Attached, Garage Door Opener, RV Access/Parking
- Attached garage spaces: 3
Features
- Stories: 1
Lot
- Size: 0.76 Acres
- Features: Curbs & Gutters
Details
- Parcel number: SGBR260
- Zoning description: Residential
Construction
Type & style
- Home type: SingleFamily
- Property subtype: Single Family Residence
Materials
- Stucco
- Roof: Tile
Condition
- Built & Standing
- Year built: 1990
Utilities & green energy
- Water: Culinary, Irrigation
- Utilities for property: Rocky Mountain, Dixie Power, Electricity Connected
Community & neighborhood
Location
- Region: Saint George
- Subdivision: BLOOMINGTON RANCHES
HOA & financial
HOA
- Has HOA: No
Other
Other facts
- Listing terms: Seller Financing,Conventional,Cash,1031 Exchange
- Road surface type: Paved
Price history
| Date | Event | Price |
|---|---|---|
| 6/26/2024 | Sold | -- |
Source: WCBR #24-251185 Report a problem | ||
| 6/12/2024 | Pending sale | $1,095,612$254/sqft |
Source: WCBR #24-251185 Report a problem | ||
| 5/15/2024 | Listed for sale | $1,095,612$254/sqft |
Source: | ||
Public tax history
Tax history is unavailable.
Neighborhood: 84790
Nearby schools
GreatSchools rating
- 5/10Bloomington SchoolGrades: PK-5Distance: 0.2 mi
- 4/10Tonaquint Intermediate SchoolGrades: 6-7Distance: 1.6 mi
- 6/10Dixie High SchoolGrades: 10-12Distance: 3.1 mi
Schools provided by the listing agent
- Elementary: Bloomington Elementary
- Middle: Dixie Middle
- High: Dixie High
Source: WCBR. This data may not be complete. We recommend contacting the local school district to confirm school assignments for this home.
Sell for more on Zillow
Get a Zillow Showcase℠ listing at no additional cost and you could sell for .
$1,120,500
2% more+$22,410
With Zillow Showcase(estimated)$1,142,910

