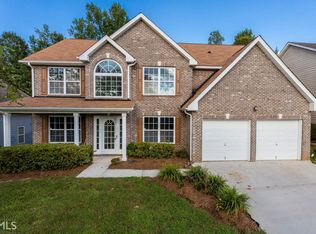Closed
$400,000
3224 Timber Rdg, College Park, GA 30349
6beds
3,552sqft
Single Family Residence
Built in 2005
9,496.08 Square Feet Lot
$388,900 Zestimate®
$113/sqft
$2,954 Estimated rent
Home value
$388,900
$358,000 - $424,000
$2,954/mo
Zestimate® history
Loading...
Owner options
Explore your selling options
What's special
Price Refreshed! Your search is over - this is the one! This beautiful home nestled in a quiet amenity offering HOA community will check all of your boxes. Having been recently updated with all new flooring, fresh interior and exterior paint, remodeled bathrooms, new light fixtures and more, all you will need to do is back the moving truck to the front door. As you enter the grand two-story foyer, your eyes will light up at what the main level has to offer. Space for entertaining is not a concern with the spacious formal living and dining room as well as the sunken family room. Also offered is a bedroom - or office - with direct access to the main level full bath. The open chef's kitchen with a view to the family room will be the hub of the home with ample storage, stainless steel appliances, a breakfast bar island, and eat in area. On the second floor you'll find the family oasis with four large secondary bedrooms, a full bath, and of course, the master suite. This oversized vaulted ceiling master suite will be what you rush home to with its double vanities, separate shower, whirlpool tub, water closet, and walk in closet. The fenced backyard with extended patio and shed will lend itself to privacy and plenty of space for the family and/or pets to enjoy the great outdoors. Don't wait...schedule a tour today and start packing! NOTE: this property is NOT listed for lease/rental.
Zillow last checked: 8 hours ago
Listing updated: June 28, 2024 at 09:10am
Listed by:
Angela Aull 678-360-6273,
HomeSmart
Bought with:
, 427343
Redfin Corporation
Source: GAMLS,MLS#: 10293095
Facts & features
Interior
Bedrooms & bathrooms
- Bedrooms: 6
- Bathrooms: 3
- Full bathrooms: 3
- Main level bathrooms: 1
- Main level bedrooms: 1
Dining room
- Features: Seats 12+, Separate Room
Kitchen
- Features: Breakfast Area, Breakfast Bar, Kitchen Island, Pantry, Solid Surface Counters
Heating
- Central, Natural Gas, Zoned
Cooling
- Ceiling Fan(s), Central Air, Electric, Zoned
Appliances
- Included: Dishwasher, Disposal, Gas Water Heater, Microwave, Oven/Range (Combo), Refrigerator, Stainless Steel Appliance(s)
- Laundry: Other
Features
- Double Vanity, High Ceilings, Separate Shower, Entrance Foyer, Vaulted Ceiling(s), Walk-In Closet(s)
- Flooring: Carpet, Laminate
- Windows: Double Pane Windows
- Basement: None
- Number of fireplaces: 1
- Fireplace features: Factory Built, Family Room
- Common walls with other units/homes: No Common Walls
Interior area
- Total structure area: 3,552
- Total interior livable area: 3,552 sqft
- Finished area above ground: 3,552
- Finished area below ground: 0
Property
Parking
- Total spaces: 2
- Parking features: Attached, Garage, Garage Door Opener, Parking Pad
- Has attached garage: Yes
- Has uncovered spaces: Yes
Features
- Levels: Two
- Stories: 2
- Patio & porch: Patio
- Has spa: Yes
- Spa features: Bath
- Fencing: Back Yard,Fenced,Wood
Lot
- Size: 9,496 sqft
- Features: Level
Details
- Additional structures: Shed(s)
- Parcel number: 14F0153 LL0290
Construction
Type & style
- Home type: SingleFamily
- Architectural style: Brick Front,Brick/Frame,Traditional
- Property subtype: Single Family Residence
Materials
- Brick, Stone
- Foundation: Slab
- Roof: Composition
Condition
- Resale
- New construction: No
- Year built: 2005
Utilities & green energy
- Electric: 220 Volts
- Sewer: Public Sewer
- Water: Public
- Utilities for property: Cable Available, Electricity Available, High Speed Internet, Natural Gas Available, Phone Available, Sewer Connected, Underground Utilities, Water Available
Community & neighborhood
Security
- Security features: Carbon Monoxide Detector(s), Security System, Smoke Detector(s)
Community
- Community features: Clubhouse, Playground, Pool, Sidewalks, Street Lights
Location
- Region: College Park
- Subdivision: Amhurst
HOA & financial
HOA
- Has HOA: Yes
- HOA fee: $550 annually
- Services included: Management Fee, Other, Swimming
Other
Other facts
- Listing agreement: Exclusive Right To Sell
- Listing terms: Cash,Conventional,FHA,VA Loan
Price history
| Date | Event | Price |
|---|---|---|
| 6/28/2024 | Sold | $400,000-0.5%$113/sqft |
Source: | ||
| 6/24/2024 | Pending sale | $402,000$113/sqft |
Source: | ||
| 6/22/2024 | Contingent | $402,000$113/sqft |
Source: | ||
| 6/22/2024 | Pending sale | $402,000$113/sqft |
Source: | ||
| 6/5/2024 | Contingent | $402,000$113/sqft |
Source: | ||
Public tax history
| Year | Property taxes | Tax assessment |
|---|---|---|
| 2024 | $5,707 -0.2% | $148,160 |
| 2023 | $5,717 +32.2% | $148,160 +34.3% |
| 2022 | $4,326 +15% | $110,320 +17.4% |
Find assessor info on the county website
Neighborhood: 30349
Nearby schools
GreatSchools rating
- 5/10Cliftondale Elementary SchoolGrades: PK-5Distance: 1.1 mi
- 7/10Renaissance Middle SchoolGrades: 6-8Distance: 3.9 mi
- 4/10Langston Hughes High SchoolGrades: 9-12Distance: 3.7 mi
Schools provided by the listing agent
- Elementary: Cliftondale
- Middle: Renaissance
- High: Langston Hughes
Source: GAMLS. This data may not be complete. We recommend contacting the local school district to confirm school assignments for this home.
Get a cash offer in 3 minutes
Find out how much your home could sell for in as little as 3 minutes with a no-obligation cash offer.
Estimated market value$388,900
Get a cash offer in 3 minutes
Find out how much your home could sell for in as little as 3 minutes with a no-obligation cash offer.
Estimated market value
$388,900
