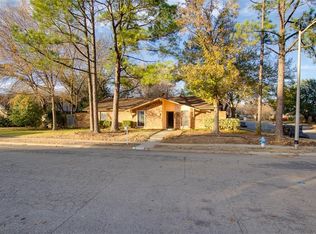Sold
Price Unknown
3225 Broken Arrow Rd, Denton, TX 76209
3beds
1,805sqft
Single Family Residence
Built in 1978
10,641.71 Square Feet Lot
$341,700 Zestimate®
$--/sqft
$1,967 Estimated rent
Home value
$341,700
$321,000 - $362,000
$1,967/mo
Zestimate® history
Loading...
Owner options
Explore your selling options
What's special
Nestled on a serene wooded lot spanning 0.244 acres this charming home offers the perfect blend of privacy without the constraints of an HOA. The inviting front entrance leads to a versatile space ideal for a study or formal dining room, as it connects to the cozy kitchen. In the kitchen are a delightful breakfast nook and built-in china cabinet which provides the perfect setting for morning coffee or casual dining. From the kitchen area, step into the spacious inviting family room, where built-in shelves elegantly frame the warm gas fireplace. This well-designed home boasts three bedroom, two bathrooms. The primary suite has separate vanities with dual closets for ample storage. The backyard has a separate fenced area for a garden or as a pet friendly enclosure. The home's central location offers quick access to both Texas Woman's University (TWU) and the University of North Texas (UNT), making it a prime choice for those seeking a tranquil retreat but close to Denton's Main Street Activities and the Square.
Zillow last checked: 8 hours ago
Listing updated: June 19, 2025 at 07:23pm
Listed by:
DEBORAH FRENCH 0495744 940-891-3229,
Ebby Halliday, REALTORS 940-891-3229
Bought with:
Elizabeth Covitz
eXp Realty LLC
Source: NTREIS,MLS#: 20878077
Facts & features
Interior
Bedrooms & bathrooms
- Bedrooms: 3
- Bathrooms: 2
- Full bathrooms: 2
Primary bedroom
- Features: Built-in Features, Dual Sinks, Walk-In Closet(s)
- Dimensions: 1 x 1
Bedroom
- Features: Walk-In Closet(s)
- Level: First
- Dimensions: 1 x 1
Bedroom
- Level: First
- Dimensions: 1 x 1
Breakfast room nook
- Level: First
- Dimensions: 1 x 1
Kitchen
- Level: First
- Dimensions: 1 x 1
Living room
- Level: First
- Dimensions: 1 x 1
Office
- Level: First
- Dimensions: 1 x 1
Heating
- Central, Fireplace(s)
Cooling
- Central Air
Appliances
- Included: Electric Oven, Electric Range
- Laundry: Laundry in Utility Room
Features
- Cable TV
- Has basement: No
- Number of fireplaces: 1
- Fireplace features: Family Room
Interior area
- Total interior livable area: 1,805 sqft
Property
Parking
- Total spaces: 4
- Parking features: Garage, Garage Door Opener, Paved
- Attached garage spaces: 2
- Carport spaces: 2
- Covered spaces: 4
Features
- Levels: One
- Stories: 1
- Exterior features: Dog Run
- Pool features: None
- Fencing: Wood
Lot
- Size: 10,641 sqft
- Features: Interior Lot
Details
- Parcel number: R30551
Construction
Type & style
- Home type: SingleFamily
- Architectural style: Detached
- Property subtype: Single Family Residence
Materials
- Foundation: Slab
- Roof: Composition
Condition
- Year built: 1978
Utilities & green energy
- Sewer: Public Sewer
- Water: Public
- Utilities for property: Sewer Available, Water Available, Cable Available
Community & neighborhood
Location
- Region: Denton
- Subdivision: Northwood#8
Other
Other facts
- Listing terms: Cash,Conventional,FHA,VA Loan
Price history
| Date | Event | Price |
|---|---|---|
| 5/16/2025 | Sold | -- |
Source: NTREIS #20878077 Report a problem | ||
| 4/10/2025 | Pending sale | $370,000$205/sqft |
Source: NTREIS #20878077 Report a problem | ||
| 4/3/2025 | Contingent | $370,000$205/sqft |
Source: NTREIS #20878077 Report a problem | ||
| 3/24/2025 | Listed for sale | $370,000+14.2%$205/sqft |
Source: NTREIS #20878077 Report a problem | ||
| 6/9/2023 | Sold | -- |
Source: Ebby Halliday solds #20320875_76209 Report a problem | ||
Public tax history
| Year | Property taxes | Tax assessment |
|---|---|---|
| 2025 | $4,419 -12.9% | $309,202 -4.8% |
| 2024 | $5,071 -21.3% | $324,674 -3.8% |
| 2023 | $6,446 -1.3% | $337,593 +9.8% |
Find assessor info on the county website
Neighborhood: Idiot's Hill
Nearby schools
GreatSchools rating
- 7/10Nette Shultz Elementary SchoolGrades: PK-5Distance: 0.7 mi
- 4/10Strickland Middle SchoolGrades: 6-8Distance: 1.5 mi
- 5/10Ryan High SchoolGrades: 9-12Distance: 2.8 mi
Schools provided by the listing agent
- Elementary: Wilson
- Middle: Strickland
- High: Denton
- District: Denton ISD
Source: NTREIS. This data may not be complete. We recommend contacting the local school district to confirm school assignments for this home.
Get a cash offer in 3 minutes
Find out how much your home could sell for in as little as 3 minutes with a no-obligation cash offer.
Estimated market value$341,700
Get a cash offer in 3 minutes
Find out how much your home could sell for in as little as 3 minutes with a no-obligation cash offer.
Estimated market value
$341,700
