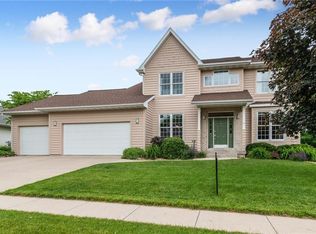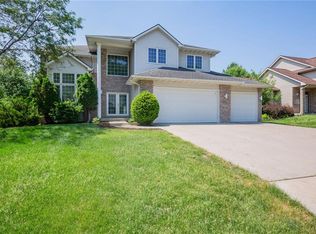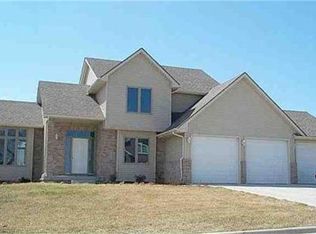Sold for $445,000
$445,000
3225 Evergreen Rd, Ames, IA 50014
4beds
2,494sqft
Single Family Residence, Residential
Built in 1996
0.28 Acres Lot
$445,100 Zestimate®
$178/sqft
$2,806 Estimated rent
Home value
$445,100
$423,000 - $467,000
$2,806/mo
Zestimate® history
Loading...
Owner options
Explore your selling options
What's special
New roof & gutters to be installed in December 2025! Prime location in the coveted Northridge subdivision with access to Ames schools (Fellows Elementary), 4+ spacious bedrooms, 3.5 bathrooms, new paint throughout, brand new stainless-steel appliances, and beautiful hardwood floors. This home is move-in ready and features both an open concept kitchen and family room great for entertaining as well as a spacious main floor bedroom (or office) and full bathroom. The basement features lots of storage space, a large rec room perfect for kids to escape to as well as a partially finished workout room. Trails connect the neighborhood and restaurants/Somerset is within walking distance. Off the kitchen, there's an enclosed porch that leads to a new paver patio perfect for summer BBQ's! Call your favorite realtor today to schedule a showing!
Zillow last checked: 8 hours ago
Listing updated: January 15, 2026 at 09:25am
Listed by:
Katherine Orngard 515-232-6175,
Friedrich Iowa Realty
Bought with:
Kristen Tibben, S65930
Friedrich Realty
Source: CIBR,MLS#: 67526
Facts & features
Interior
Bedrooms & bathrooms
- Bedrooms: 4
- Bathrooms: 4
- Full bathrooms: 4
Primary bedroom
- Level: Upper
Bedroom 2
- Level: Upper
Bedroom 3
- Level: Upper
Bedroom 4
- Level: Basement
Primary bathroom
- Description: Shower separate from large tub
- Level: Upper
Full bathroom
- Level: Main
Full bathroom
- Level: Upper
Dining room
- Level: Main
Family room
- Level: Main
Kitchen
- Level: Main
Laundry
- Level: Main
Office
- Description: Two Closets - Can be Office or Main Floor Bedroom
- Level: Main
Office
- Description: Office 2 or Formal Dining Room
- Level: Main
Rec room
- Level: Basement
Sunroom
- Description: Enclosed Porch/Sunroom
- Level: Main
Heating
- Forced Air, Natural Gas
Cooling
- Central Air
Appliances
- Included: Dishwasher, Disposal, Dryer, Range, Refrigerator, Washer
- Laundry: Main Level
Features
- Ceiling Fan(s)
- Flooring: Hardwood, Carpet
- Basement: Full,Sump Pump
- Has fireplace: Yes
- Fireplace features: Gas
Interior area
- Total structure area: 2,494
- Total interior livable area: 2,494 sqft
- Finished area below ground: 648
Property
Parking
- Parking features: Garage
- Has garage: Yes
Features
- Patio & porch: Patio
Lot
- Size: 0.28 Acres
Details
- Parcel number: 0528321070
- Zoning: Residential Low
- Special conditions: Standard
Construction
Type & style
- Home type: SingleFamily
- Property subtype: Single Family Residence, Residential
Materials
- Brick
- Foundation: Concrete Perimeter, Tile
Condition
- Year built: 1996
Utilities & green energy
- Sewer: Public Sewer
- Water: Public
Green energy
- Indoor air quality: Radon Mitigation System - Active
Community & neighborhood
Location
- Region: Ames
HOA & financial
HOA
- Has HOA: Yes
- HOA fee: $268 yearly
- Association name: nrboard@northridge-ames.us
Other
Other facts
- Road surface type: Hard Surface
Price history
| Date | Event | Price |
|---|---|---|
| 1/15/2026 | Sold | $445,000-1.1%$178/sqft |
Source: | ||
| 11/27/2025 | Listed for sale | $449,900$180/sqft |
Source: | ||
| 11/12/2025 | Listing removed | $449,900$180/sqft |
Source: | ||
| 8/10/2025 | Price change | $449,900-4.3%$180/sqft |
Source: | ||
| 7/15/2025 | Price change | $469,900-1.9%$188/sqft |
Source: | ||
Public tax history
| Year | Property taxes | Tax assessment |
|---|---|---|
| 2024 | $6,454 +13.7% | $464,900 |
| 2023 | $5,676 +1.3% | $464,900 +34.3% |
| 2022 | $5,604 -4.2% | $346,200 |
Find assessor info on the county website
Neighborhood: Northridge
Nearby schools
GreatSchools rating
- 9/10Fellows Elementary SchoolGrades: K-5Distance: 1.6 mi
- 5/10Ames Middle SchoolGrades: 6-8Distance: 2.9 mi
- 8/10Ames High SchoolGrades: 9-12Distance: 1.5 mi

Get pre-qualified for a loan
At Zillow Home Loans, we can pre-qualify you in as little as 5 minutes with no impact to your credit score.An equal housing lender. NMLS #10287.


