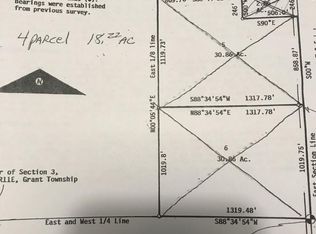Sold for $365,000 on 03/27/23
$365,000
3225 Hartsell Rd, Owendale, MI 48754
3beds
1,355sqft
Single Family Residence
Built in 1997
8.03 Acres Lot
$376,000 Zestimate®
$269/sqft
$1,352 Estimated rent
Home value
$376,000
$346,000 - $406,000
$1,352/mo
Zestimate® history
Loading...
Owner options
Explore your selling options
What's special
This absolutely stunning Log Home is waiting for its new family to embrace all that it has to offer. This beauty is set back off the road with woods surrounding you and the Pigeon River that runs through. 3 Bedrooms 1 Bathroom and a full walk out basement with a bar. The basement has patio doors that lead you out onto the very large freshly stained deck that overlooks the most mesmerizing views of the Pigeon River that runs right through your property. This gorgeous home is on over 8 beautiful acres with woods that have walking trails throughout. The views are spectacular whether you are in the house looking out or outside relaxing on the front covered porch, patio or on the back deck overlooking the river. This home has a completely remodeled bathroom with custom made vanity, new tub/shower, new granite counter tops in the kitchen with and extended counter made perfect for an eat at island. Brand new stove and refrigerator. All of this and then some... 30 x 40 x 12 Pole Barn with cement floor, electric and water. There are new light fixtures in the kitchen, dining room and living room. This gorgeous log home has been recently power washed and stained along with the decks and porches. Freshly painted foundation and the entire basement. Central Air is brand new as well. This home won't last long especially with it being one of a kind. Setting is set back in the woods and back off the road with the Pigeon River that runs through. The abundance of wildlife that run through here will make any new homeowner elated just to watch the deer and turnkey come to visit. Seller is providing a 1-year home warranty at closing.
Zillow last checked: 8 hours ago
Listing updated: March 28, 2023 at 06:06am
Listed by:
Jennifer Winiarski 810-488-1464,
Coldwell Banker Professionals
Bought with:
, 6501444278
KW Realty Livingston
Source: MiRealSource,MLS#: 50094001 Originating MLS: MiRealSource
Originating MLS: MiRealSource
Facts & features
Interior
Bedrooms & bathrooms
- Bedrooms: 3
- Bathrooms: 1
- Full bathrooms: 1
Bedroom 1
- Features: Wood
- Level: Entry
- Area: 165
- Dimensions: 11 x 15
Bedroom 2
- Features: Wood
- Level: Entry
- Area: 90
- Dimensions: 10 x 9
Bedroom 3
- Features: Wood
- Level: First
- Area: 396
- Dimensions: 18 x 22
Bathroom 1
- Features: Ceramic
- Level: Entry
- Area: 54
- Dimensions: 9 x 6
Dining room
- Features: Wood
- Level: Entry
- Area: 90
- Dimensions: 10 x 9
Kitchen
- Features: Wood
- Level: Entry
- Area: 130
- Dimensions: 13 x 10
Living room
- Features: Wood
- Level: Entry
- Area: 255
- Dimensions: 15 x 17
Heating
- Forced Air, Propane
Cooling
- Central Air
Features
- Flooring: Wood, Ceramic Tile
- Basement: Walk-Out Access
- Number of fireplaces: 1
- Fireplace features: Gas
Interior area
- Total structure area: 2,710
- Total interior livable area: 1,355 sqft
- Finished area above ground: 1,355
- Finished area below ground: 0
Property
Features
- Levels: One and One Half
- Stories: 1
- Body of water: Pigeon River
- Frontage type: Road
- Frontage length: 564
Lot
- Size: 8.03 Acres
- Dimensions: 564 x 619 x 567 x 632
Details
- Additional structures: Pole Barn
- Parcel number: 1001101100
- Special conditions: Private
Construction
Type & style
- Home type: SingleFamily
- Architectural style: Log Home
- Property subtype: Single Family Residence
Materials
- Cedar
- Foundation: Basement
Condition
- New construction: No
- Year built: 1997
Details
- Warranty included: Yes
Utilities & green energy
- Sewer: Septic Tank
- Water: Private Well
Community & neighborhood
Location
- Region: Owendale
- Subdivision: No
Other
Other facts
- Listing agreement: Exclusive Right To Sell
- Listing terms: Cash,Conventional,FHA,VA Loan
Price history
| Date | Event | Price |
|---|---|---|
| 8/10/2024 | Listing removed | -- |
Source: | ||
| 3/27/2023 | Sold | $365,000-2.7%$269/sqft |
Source: | ||
| 3/16/2023 | Pending sale | $375,000$277/sqft |
Source: | ||
| 1/30/2023 | Contingent | $375,000$277/sqft |
Source: | ||
| 1/20/2023 | Price change | $375,000-5.5%$277/sqft |
Source: | ||
Public tax history
| Year | Property taxes | Tax assessment |
|---|---|---|
| 2025 | $2,226 -30.8% | $86,800 +2.6% |
| 2024 | $3,215 | $84,600 +11.5% |
| 2023 | -- | $75,900 +9.8% |
Find assessor info on the county website
Neighborhood: 48754
Nearby schools
GreatSchools rating
- 5/10Laker ElementaryGrades: K-5Distance: 6.5 mi
- 4/10Laker Middle SchoolGrades: 6-8Distance: 6.4 mi
- 6/10Laker High SchoolGrades: 9-12Distance: 6.4 mi
Schools provided by the listing agent
- District: Elkton - Pigeon - Bay Port Schools
Source: MiRealSource. This data may not be complete. We recommend contacting the local school district to confirm school assignments for this home.

Get pre-qualified for a loan
At Zillow Home Loans, we can pre-qualify you in as little as 5 minutes with no impact to your credit score.An equal housing lender. NMLS #10287.
