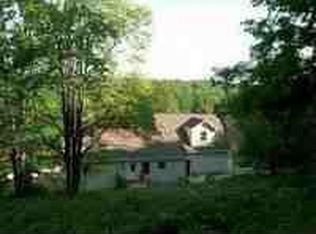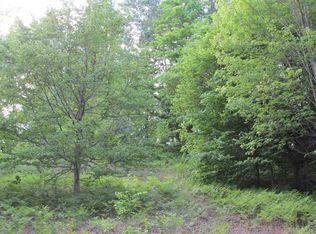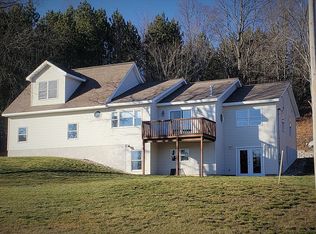Sold for $412,000
$412,000
3225 N 39th Rd, Manton, MI 49663
3beds
1,361sqft
Single Family Residence
Built in 1979
40 Acres Lot
$414,400 Zestimate®
$303/sqft
$1,952 Estimated rent
Home value
$414,400
Estimated sales range
Not available
$1,952/mo
Zestimate® history
Loading...
Owner options
Explore your selling options
What's special
Tucked away on a beautiful, rolling 40-acre parcel, this well-maintained 3-bedroom, 1.5-bath home offers the perfect retreat for nature lovers and outdoor enthusiasts. Enjoy excellent hunting, privacy, and the serenity of Cedar Creek, which meanders through the property. The inviting home features warm wooden ceiling beams, a cozy woodstove, air conditioning, and natural gas for year-round comfort. Step outside onto the wrap-around deck to take in the peaceful surroundings, beautifully landscaped with flower beds, apple trees, and an asparagus patch—all kept lush with an underground sprinkler system. The paved, winding driveway leads to a 30x40 heated detached garage and workshop—perfect for woodworking or storing toys. Inside, you’ll find convenient main-floor laundry, a newly updated walk-in shower, and windows just 3 years old. The walkout basement offers great potential and could easily be finished for additional living space. The generator is just 2 years old for added peace of mind, and a home warranty is included. High-speed fiber optic is available at the road, and the home is located just one mile from thousands of acres of federal land—making it the ideal up-north retreat or full-time residence. Don’t miss this one-of-a-kind opportunity!
Zillow last checked: 8 hours ago
Listing updated: July 23, 2025 at 10:52am
Listed by:
Dawn Jacobs 231-920-1312,
Coldwell Banker Schmidt-Cadillac 231-775-1737
Bought with:
Non Member Office
NON-MLS MEMBER OFFICE
Source: NGLRMLS,MLS#: 1935166
Facts & features
Interior
Bedrooms & bathrooms
- Bedrooms: 3
- Bathrooms: 2
- Full bathrooms: 1
- 1/2 bathrooms: 1
- Main level bathrooms: 1
- Main level bedrooms: 1
Primary bedroom
- Level: Main
- Area: 127.69
- Dimensions: 11.3 x 11.3
Bedroom 2
- Level: Upper
- Area: 139.32
- Dimensions: 12.9 x 10.8
Bedroom 3
- Level: Upper
- Area: 173.6
- Dimensions: 14 x 12.4
Primary bathroom
- Features: None
Kitchen
- Level: Main
- Area: 96.6
- Dimensions: 13.8 x 7
Living room
- Level: Main
- Area: 236.25
- Dimensions: 17.5 x 13.5
Heating
- Forced Air, Natural Gas, Wood
Cooling
- Central Air
Appliances
- Included: Refrigerator, Oven/Range, Dishwasher, Microwave, Water Softener Owned, Washer, Dryer
- Laundry: Main Level
Features
- Mud Room, Beamed Ceilings, Drywall
- Flooring: Carpet, Laminate
- Basement: Full,Walk-Out Access,Exterior Entry,Egress Windows,Interior Entry
- Has fireplace: Yes
- Fireplace features: Wood Burning, Stove
Interior area
- Total structure area: 1,361
- Total interior livable area: 1,361 sqft
- Finished area above ground: 1,361
- Finished area below ground: 0
Property
Parking
- Total spaces: 3
- Parking features: Detached, Garage Door Opener, Concrete Floors, Asphalt
- Garage spaces: 3
Accessibility
- Accessibility features: Accessible Entrance, Covered Entrance, Accessible Approach with Ramp, Accessible Full Bath, Grip-Accessible Features
Features
- Levels: One and One Half
- Stories: 1
- Patio & porch: Deck, Covered
- Exterior features: Sprinkler System
- Has view: Yes
- View description: Countryside View
- Waterfront features: Creek
Lot
- Size: 40 Acres
- Dimensions: 1320 x 1320
- Features: Wooded, Level, Rolling Slope, Landscaped, Metes and Bounds
Details
- Additional structures: None
- Parcel number: 2309184401
- Zoning description: Residential
Construction
Type & style
- Home type: SingleFamily
- Property subtype: Single Family Residence
Materials
- Frame, Vinyl Siding
- Foundation: Poured Concrete
- Roof: Asphalt
Condition
- New construction: No
- Year built: 1979
Details
- Warranty included: Yes
Utilities & green energy
- Sewer: Private Sewer
- Water: Private
Community & neighborhood
Community
- Community features: None
Location
- Region: Manton
- Subdivision: None
HOA & financial
HOA
- Services included: None
Other
Other facts
- Listing agreement: Exclusive Right Sell
- Price range: $412K - $412K
- Listing terms: Conventional,Cash,FHA,USDA Loan,VA Loan,1031 Exchange
- Ownership type: Private Owner
- Road surface type: Gravel
Price history
| Date | Event | Price |
|---|---|---|
| 7/23/2025 | Sold | $412,000+3%$303/sqft |
Source: | ||
| 6/24/2025 | Contingent | $399,900$294/sqft |
Source: | ||
| 6/14/2025 | Listed for sale | $399,900$294/sqft |
Source: | ||
Public tax history
| Year | Property taxes | Tax assessment |
|---|---|---|
| 2025 | $1,837 +14.5% | $126,200 +16.6% |
| 2024 | $1,605 +5% | $108,200 +15.4% |
| 2023 | $1,528 -0.3% | $93,800 +9.1% |
Find assessor info on the county website
Neighborhood: 49663
Nearby schools
GreatSchools rating
- 5/10Manton Consolidated Elementary SchoolGrades: K-4Distance: 2.6 mi
- 6/10Manton Consolidated Middle SchoolGrades: 5-8Distance: 2.6 mi
- 7/10Manton Consolidated High SchoolGrades: 9-12Distance: 2.6 mi
Schools provided by the listing agent
- District: Manton Consolidated Schools
Source: NGLRMLS. This data may not be complete. We recommend contacting the local school district to confirm school assignments for this home.
Get pre-qualified for a loan
At Zillow Home Loans, we can pre-qualify you in as little as 5 minutes with no impact to your credit score.An equal housing lender. NMLS #10287.


