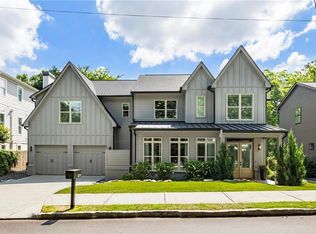Stunning new construction home built by Six Points Homes on an Unfinished Basement in Lynwood Park! AMAZING floor-plan that you won't find anywhere else. This home is a dream from the moment you pull into the driveway with a dark gray exterior, professional landscaping, large stunning windows, and two-car garage. When you enter the home you are greeted by an airy open floor-plan which flows seamlessly from the family room, kitchen, covered outdoor deck, and dining room. The family room features a grand accent wall, fireplace with quartz surround and custom floating cabinets on either side. The chef's kitchen is complete with custom white cabinets, stainless steel appliances, large island with seating, and designer CIRCA light fixtures! The guest bedroom w/ full bathroom on the main level is perfect for out of town family/friends or an office. The master suite is located on the 2nd level and features an incredible vaulted ceiling, accent wall, and spa-like bathroom with a large custom shower w/ rain shower head, double vanity, soaking tub, and custom closet w/ wood shelving. To finish off the 2nd level are three secondary bedrooms w/ their own private baths and a laundry room. Don't miss the unfinished daylight basement ready to be customized for a media room or extra flex space. Walk to grab a slice of Pizza from Avellino or Lynwood Park which is only 5 Min walk. For in-town living you won't find a better priced new home!
This property is off market, which means it's not currently listed for sale or rent on Zillow. This may be different from what's available on other websites or public sources.
